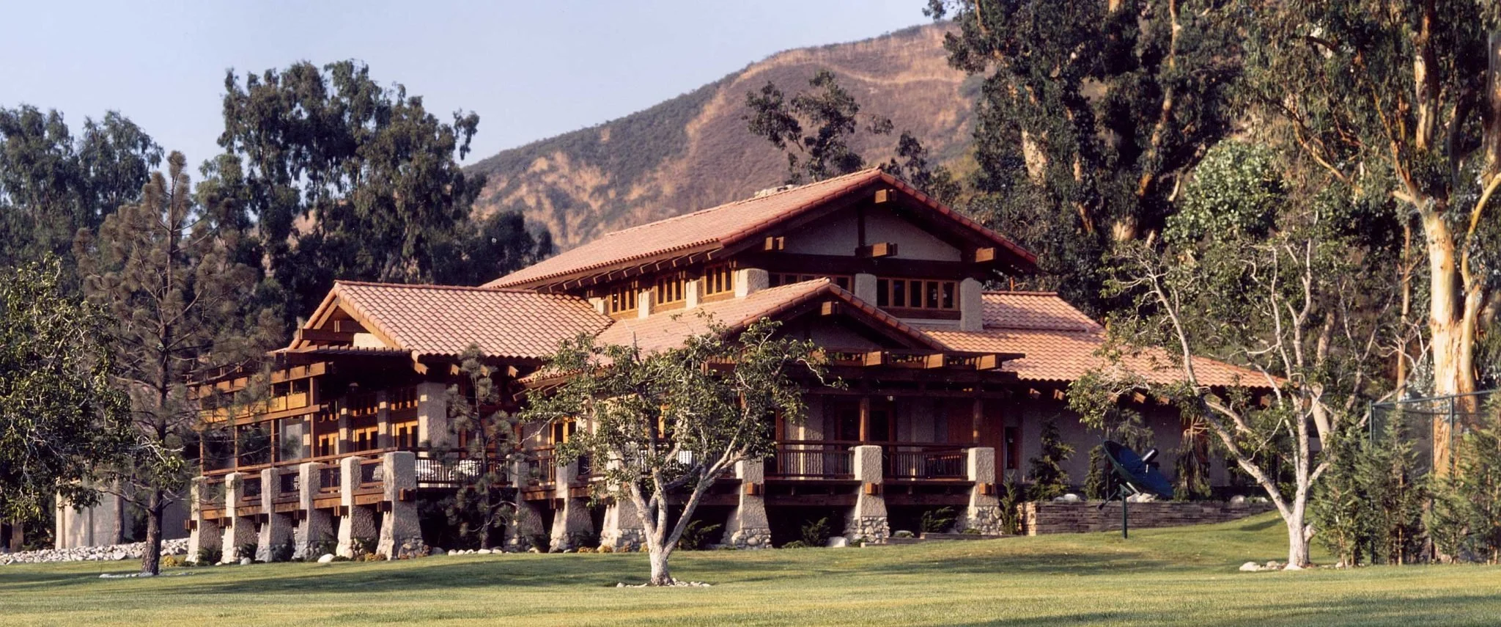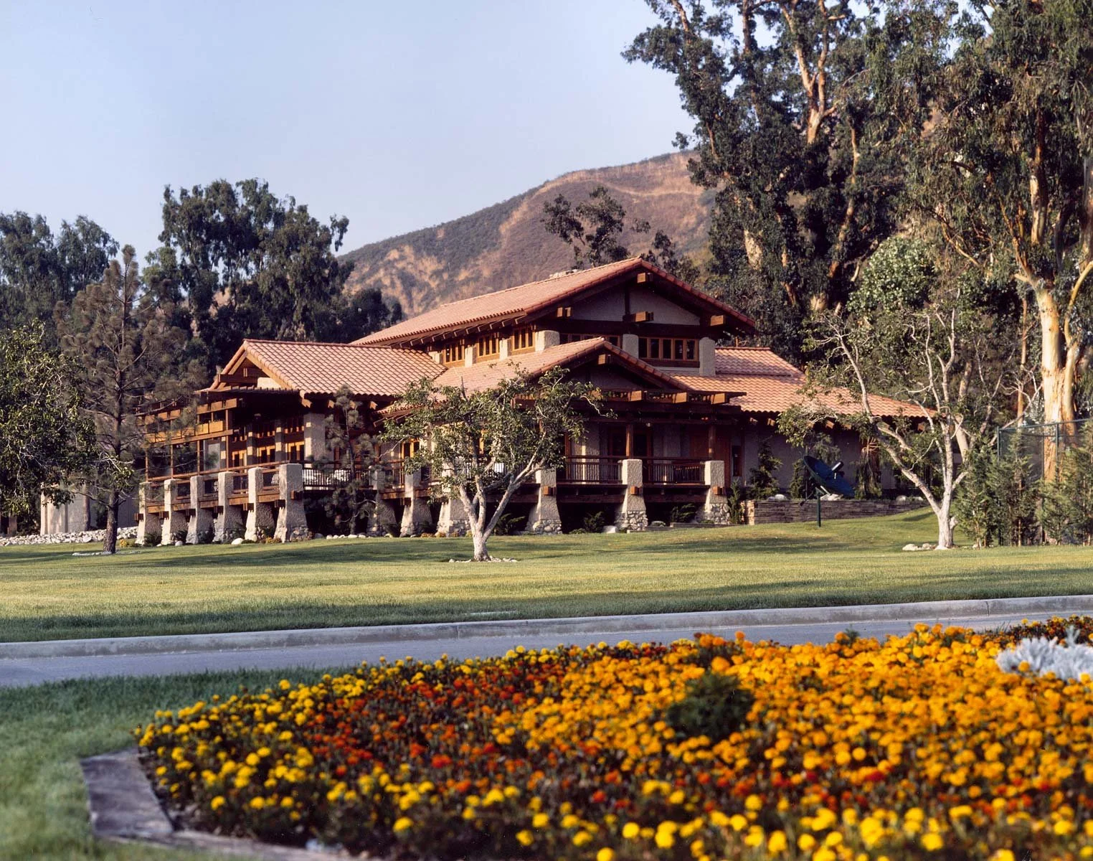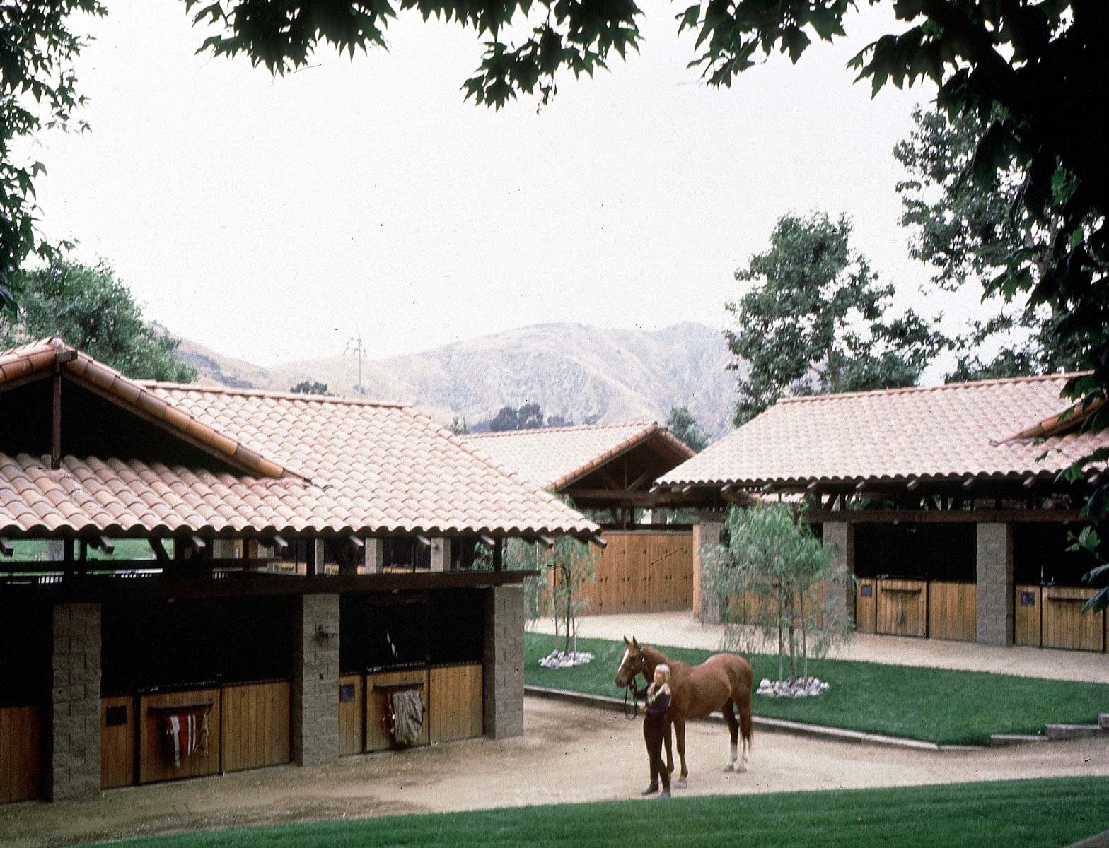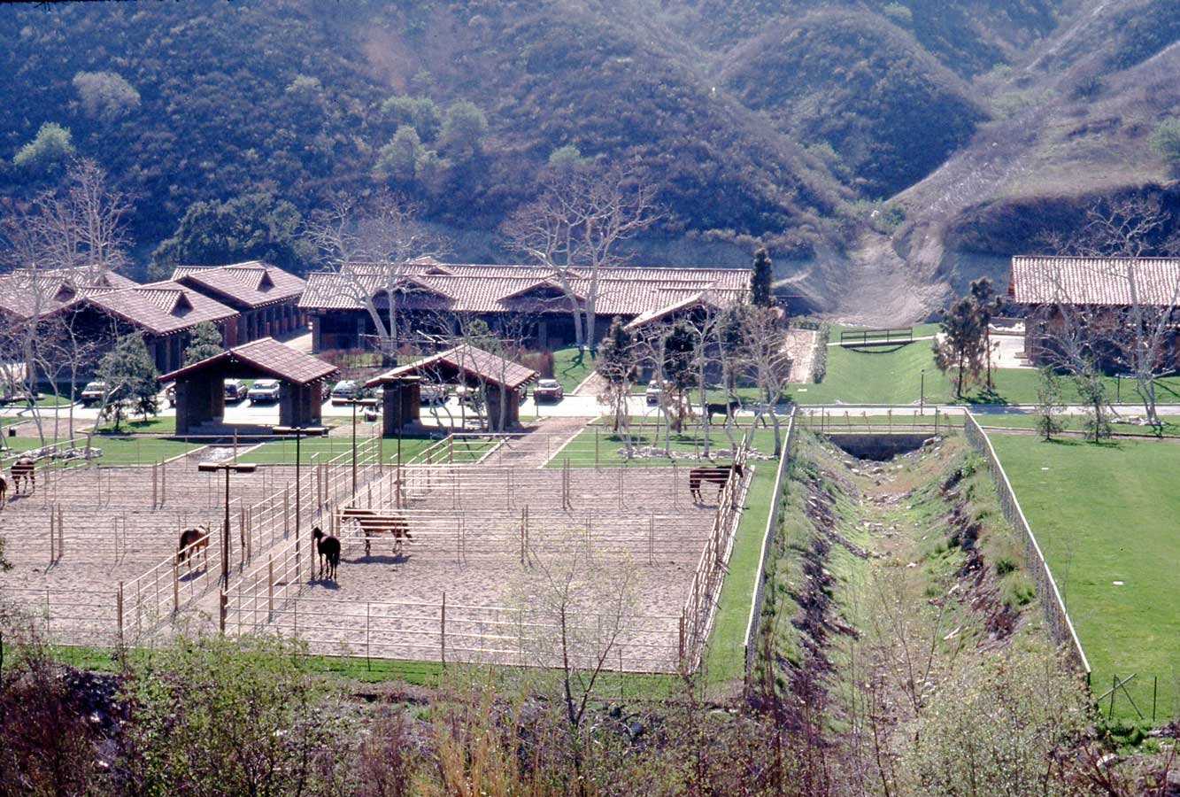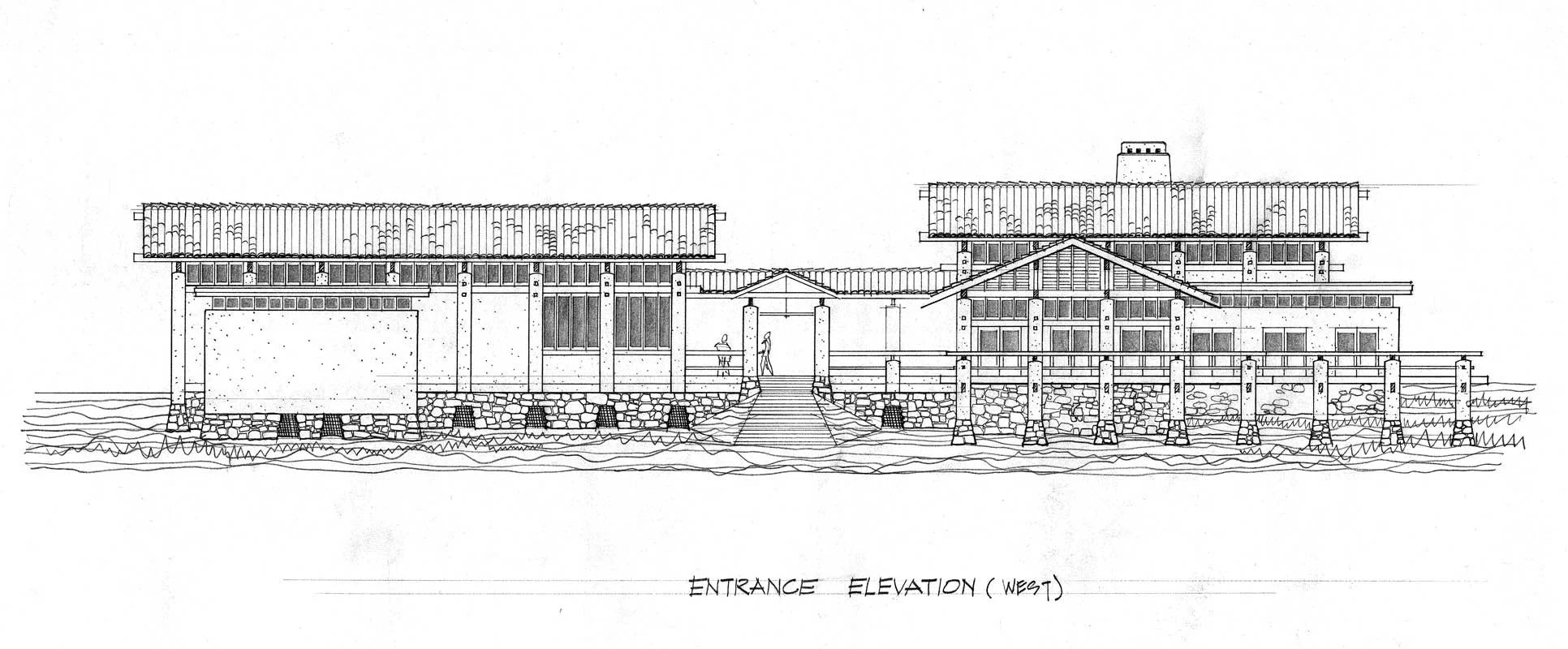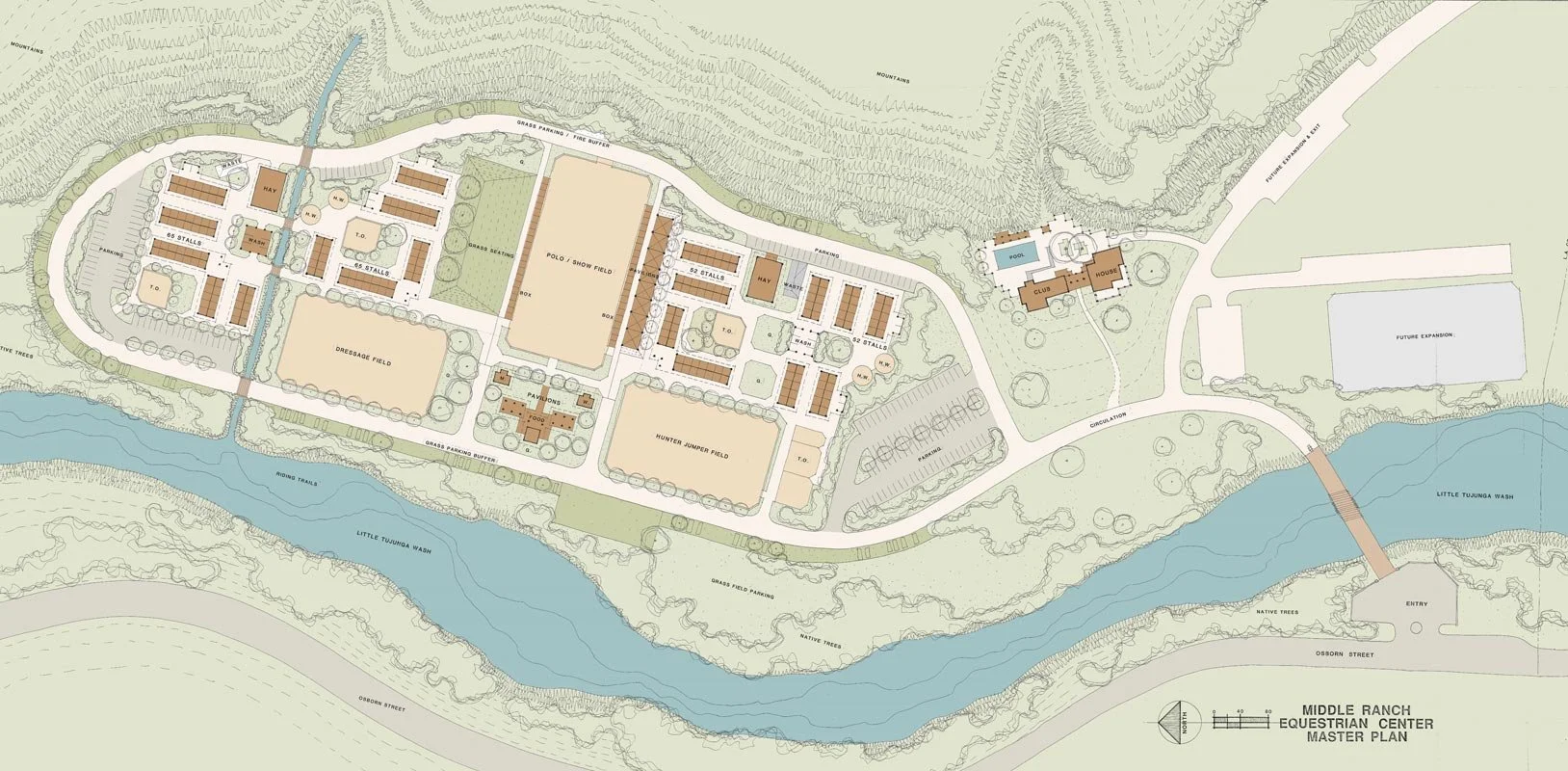MIDDLE RANCH EQUESTRIAN CENTER
Lake View Terrance, CA
SITE: This project is located on the old Cecil B. DeMille 600-acre ranch that runs along the Little Tujunga Wash near Los Angeles, California. The area is rugged and mountainous. It lies within a flood plain where major seasonal rivers drain from the Angeles National Forest.
PROGRAM: Master plan and design a 26-acre equestrian facility including stable structure with 400 stalls, hay barns, compete show facilities for dressage, hunter, jumper and polo events, a show/polo field with earth-bermed grass spectator area for 3,500 people, retail tack shop and a 10,000 SF clubhouse.
American Institue of Architects
Pasadena and Foothill Chapter
MERIT AWARD 1992
American Institue of Architects
San Fernando Valley Chapter
20 Year Award 2019
DESIGN SOLUTION: Two extreme hazards exist on the property: fire and flooding. Each structure is buffered with earth and grass riding fields to protect from wild fires. The master plan also sites the structures above the 100-year flood plain and around the heritage oaks and eucalyptus trees for shade and character. During construction of the clubhouse, adobe ruins were discovered. We stopped construction and redesigned the foundations so that the building floats above the ruins with perimeter caissons leaving the ruins intact and undisturbed under the new building as requested by archaeologists.
SIGNIFICANCE: The project has been recognized as one of the best and most desirable equestrian facilities in the west. Regional and national equestrian events are held here yearly as well as special events. This project won an AIA Design Award in 1992. More than a dozen movies and commercials have been filmed here.

