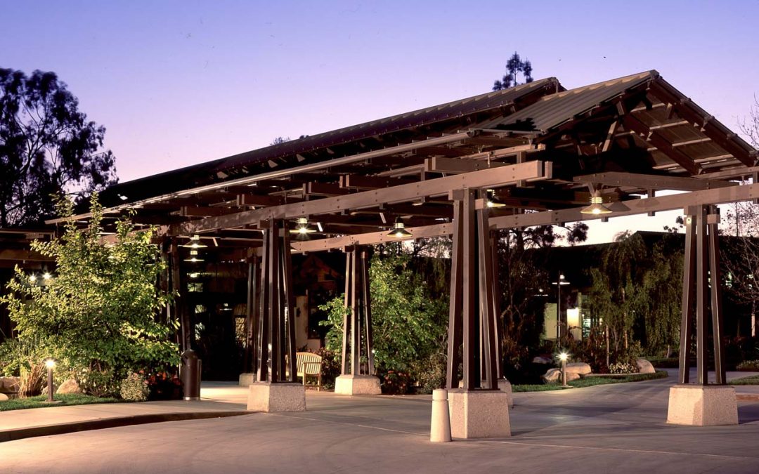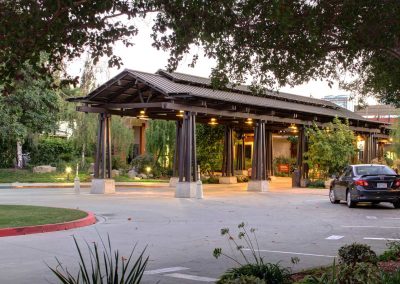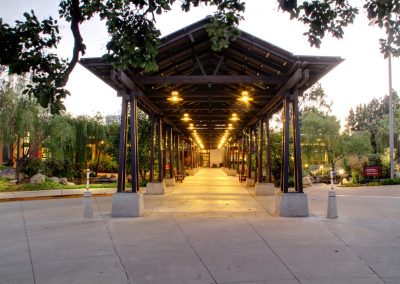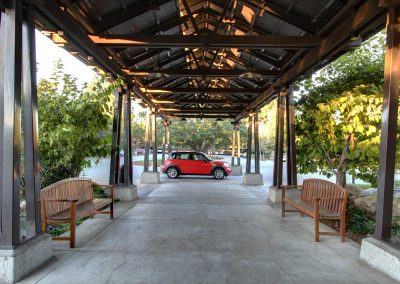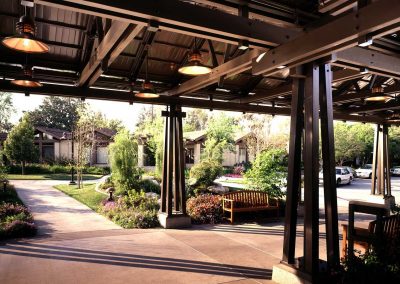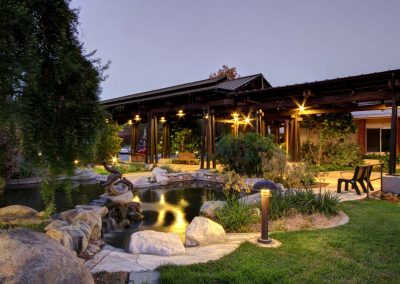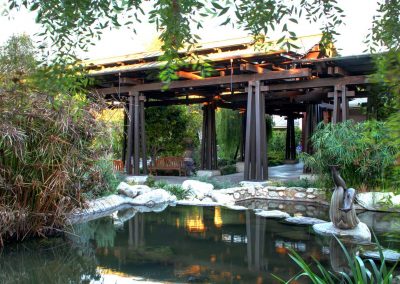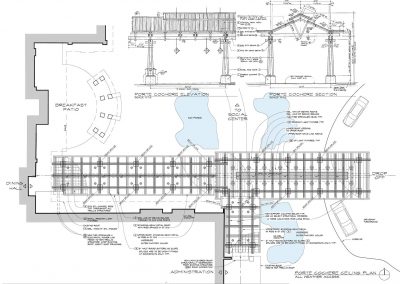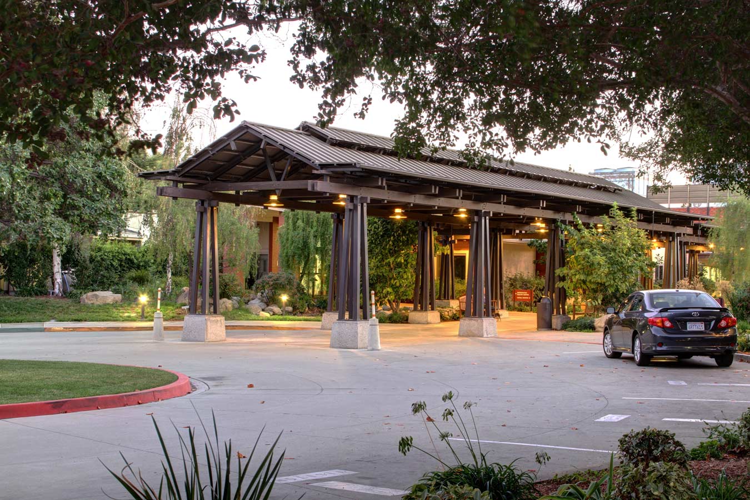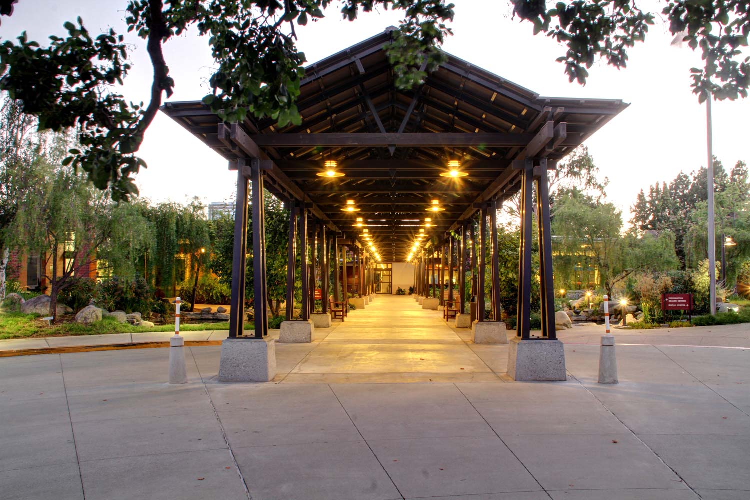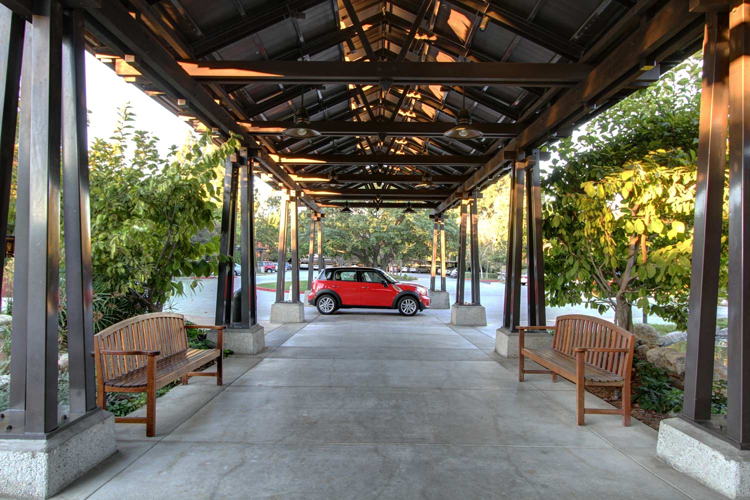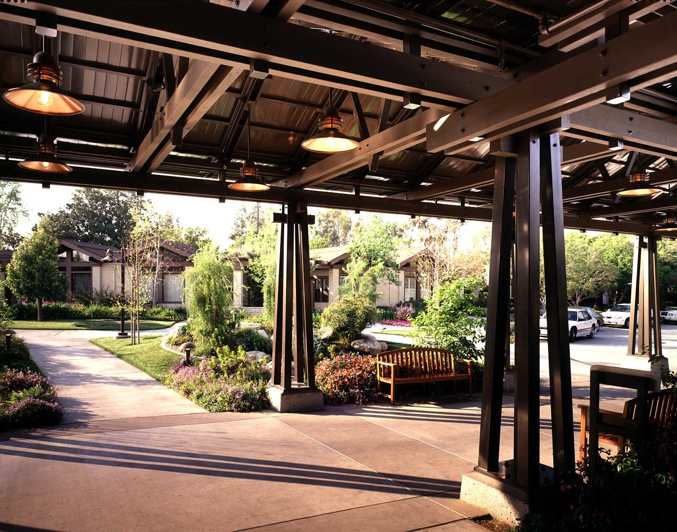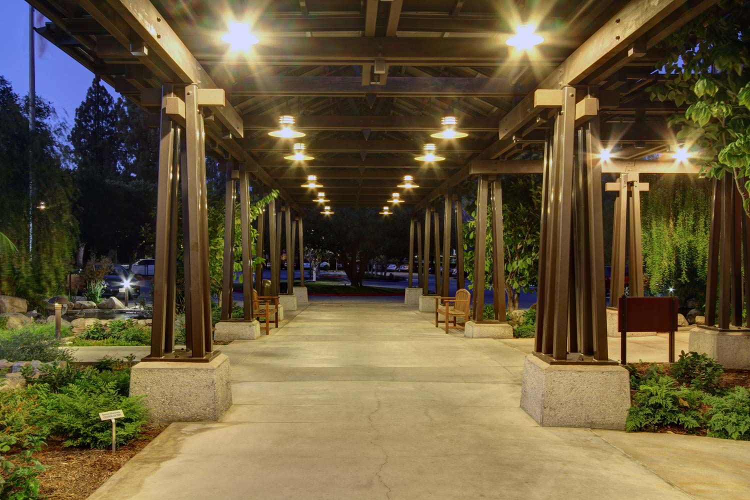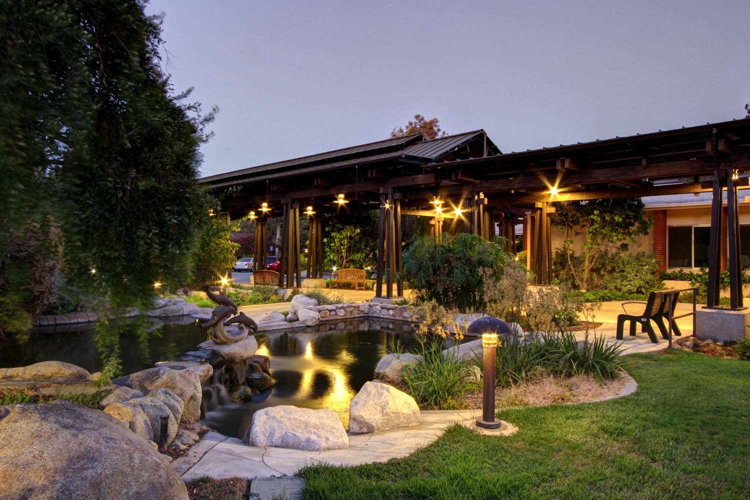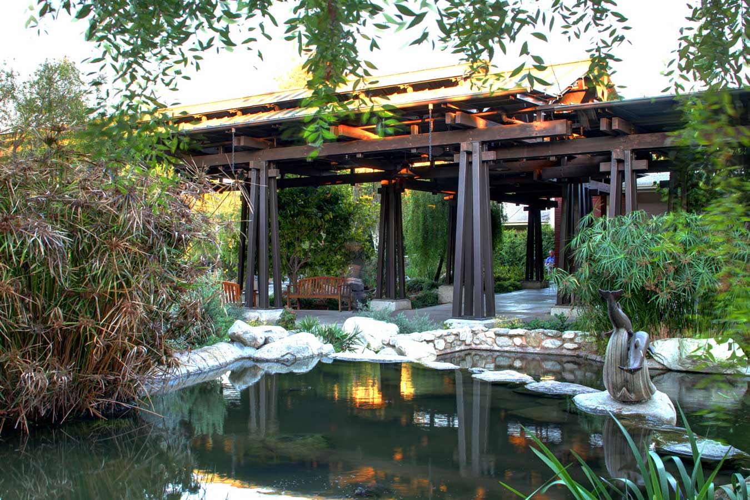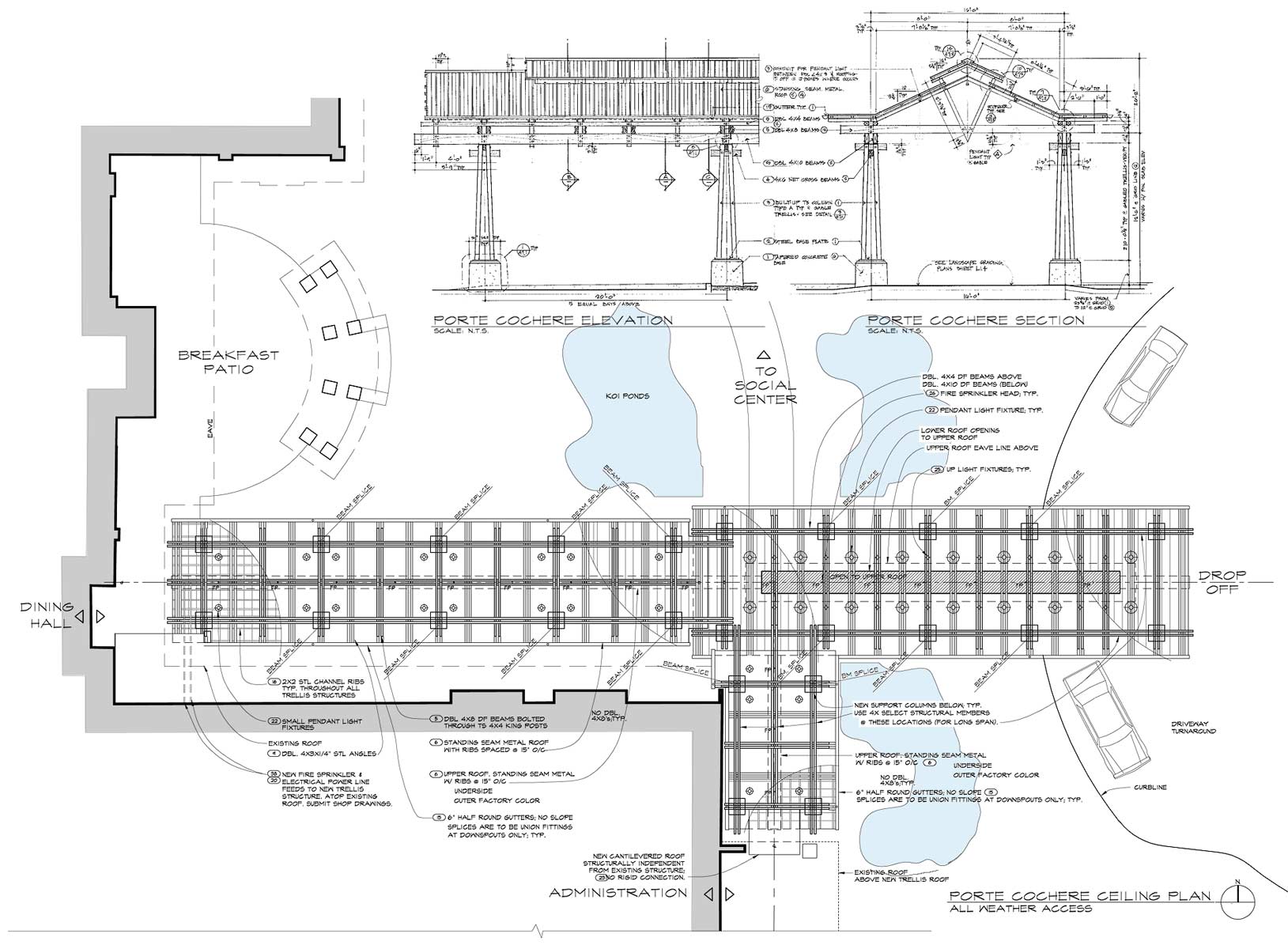
PORTE COCHERE / DROPOFF
MT. SAN ANTONIO GARDENS
Claremont, CA
Ewing Architects was commissioned to develop a 25 year master development plan for 36 acre facility built in the 50’s. A key element was to create a scene of arrival on the sprawling site so a porte cochere was designed providing covered access to the administration building, social lounges and load facility buildings. This was the first phase of covered full access garden pathways.
Claremont is a predominately old Arts and Crafts community. A contemporary arts and Crafts was used to provide a pattern graphic for all future improvements.

