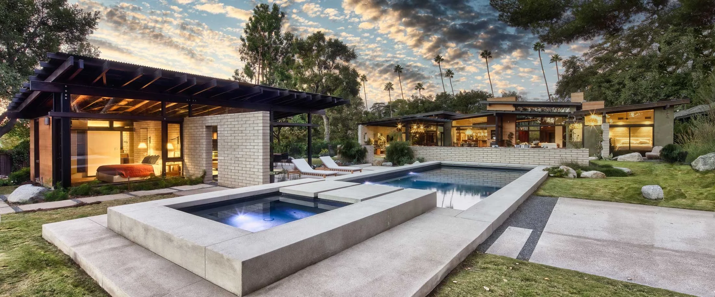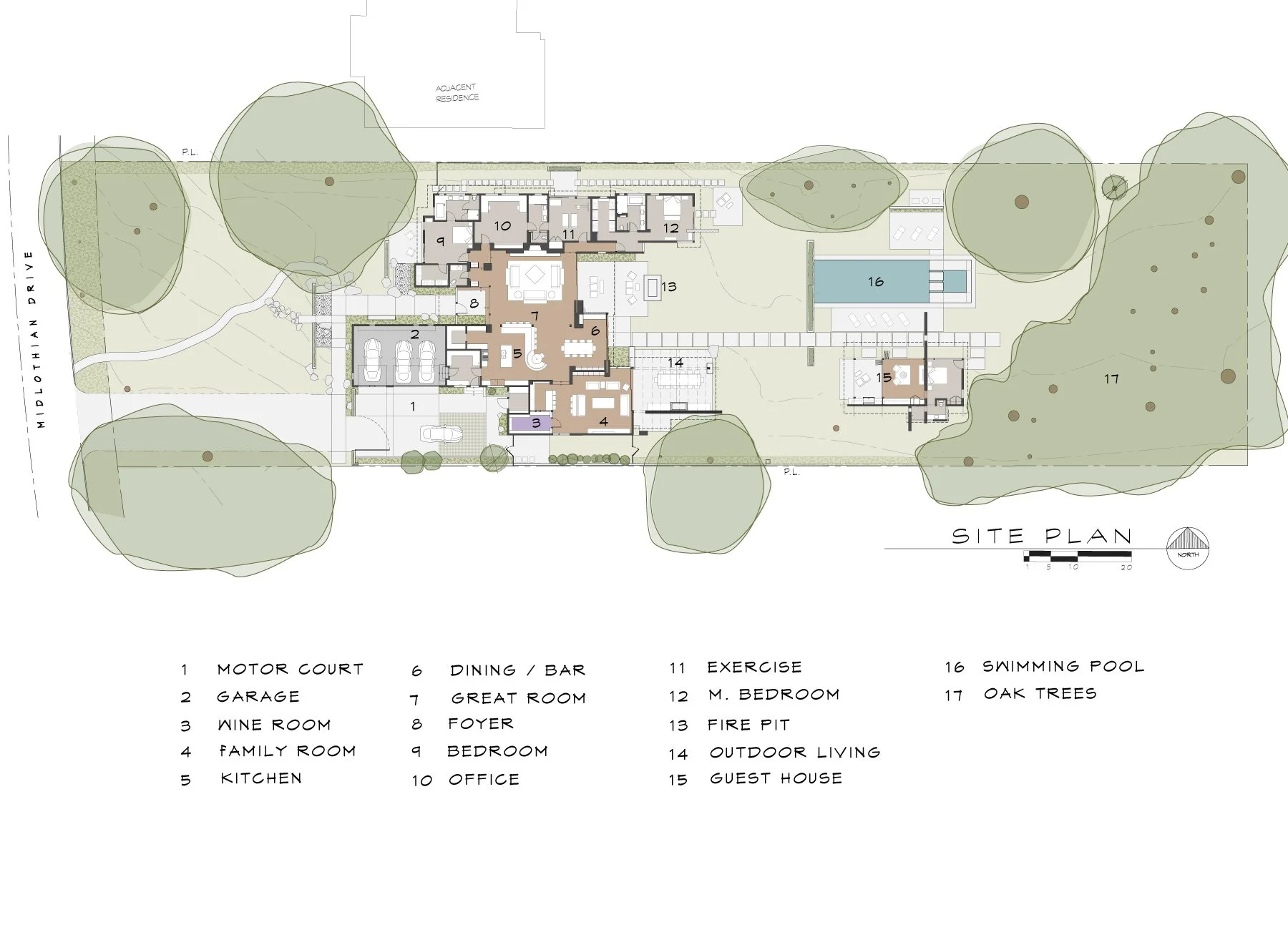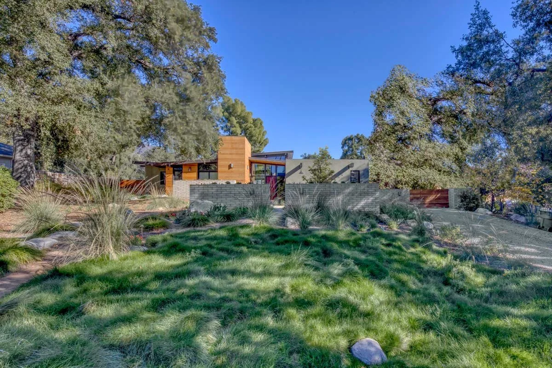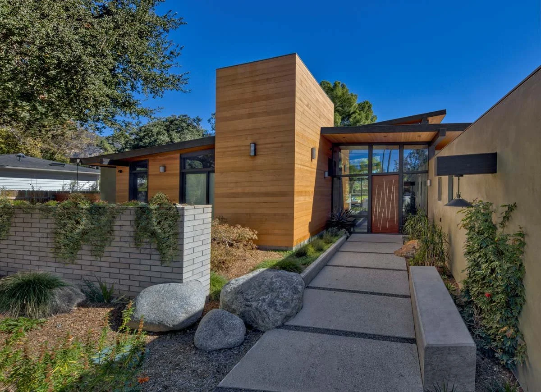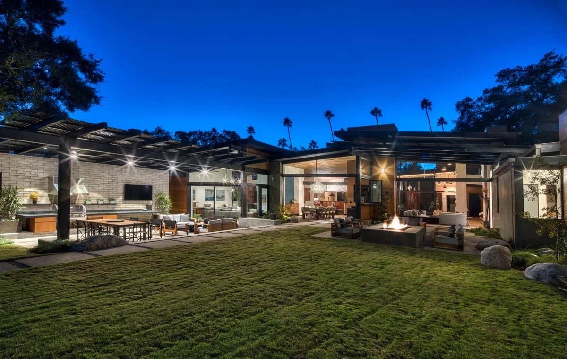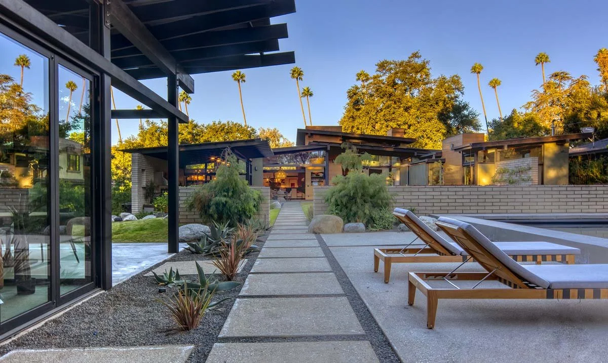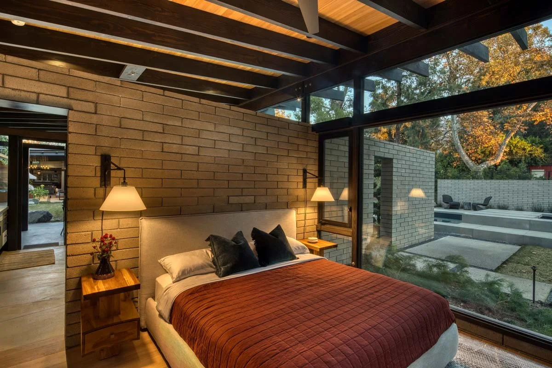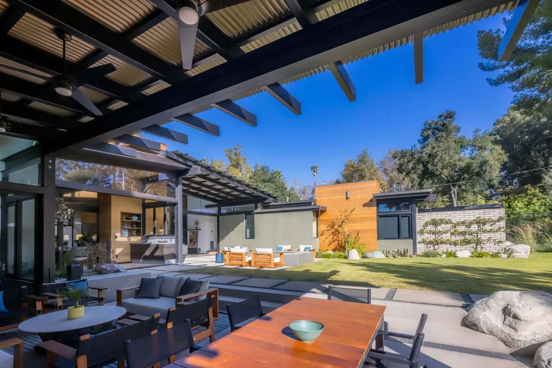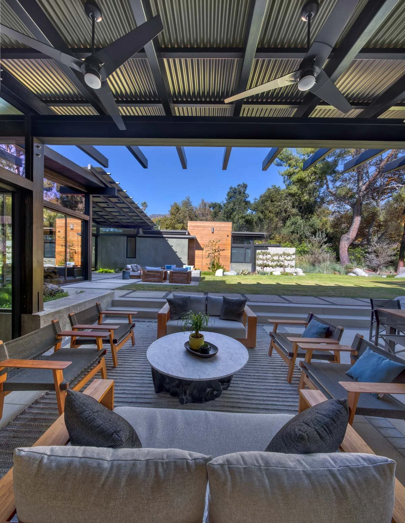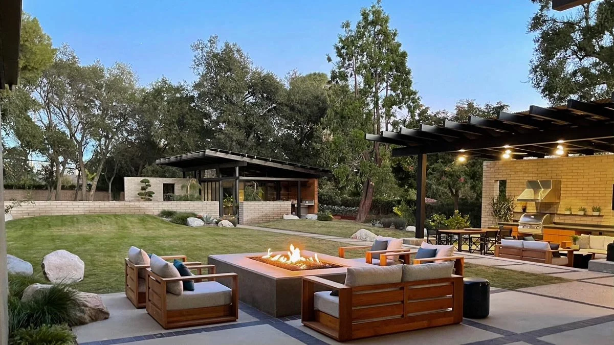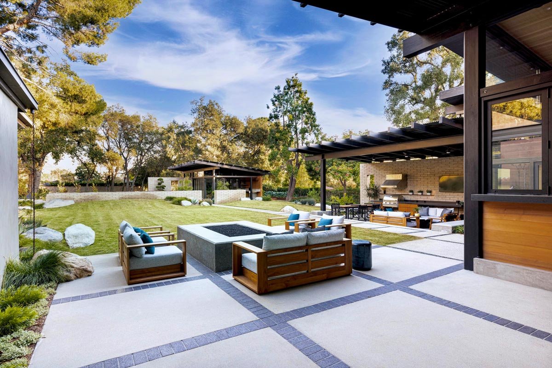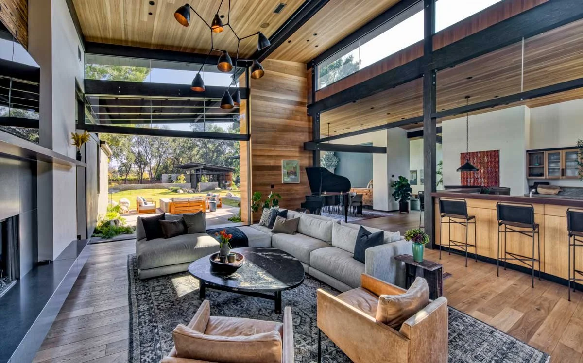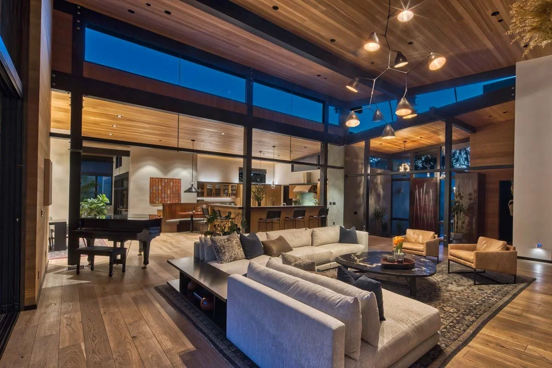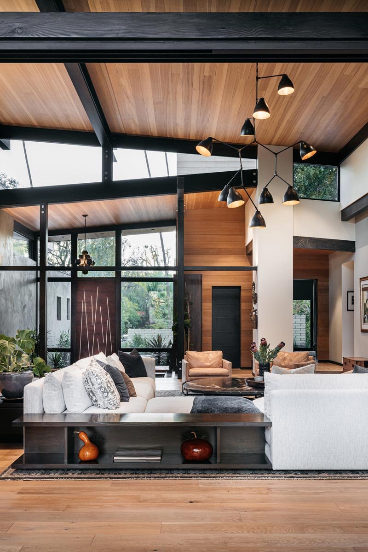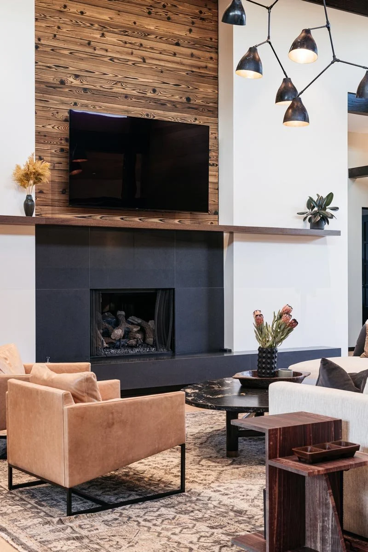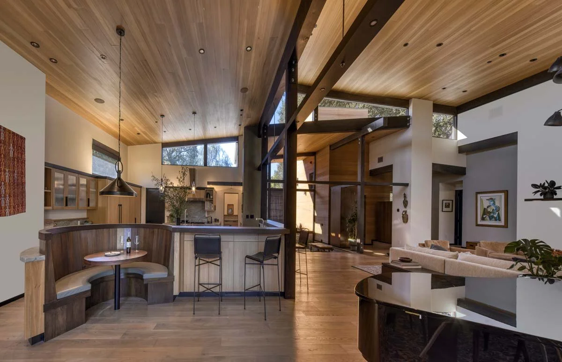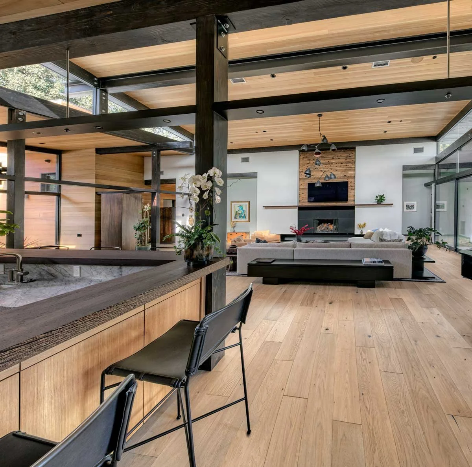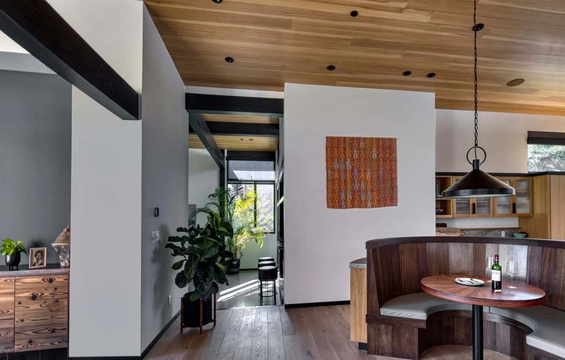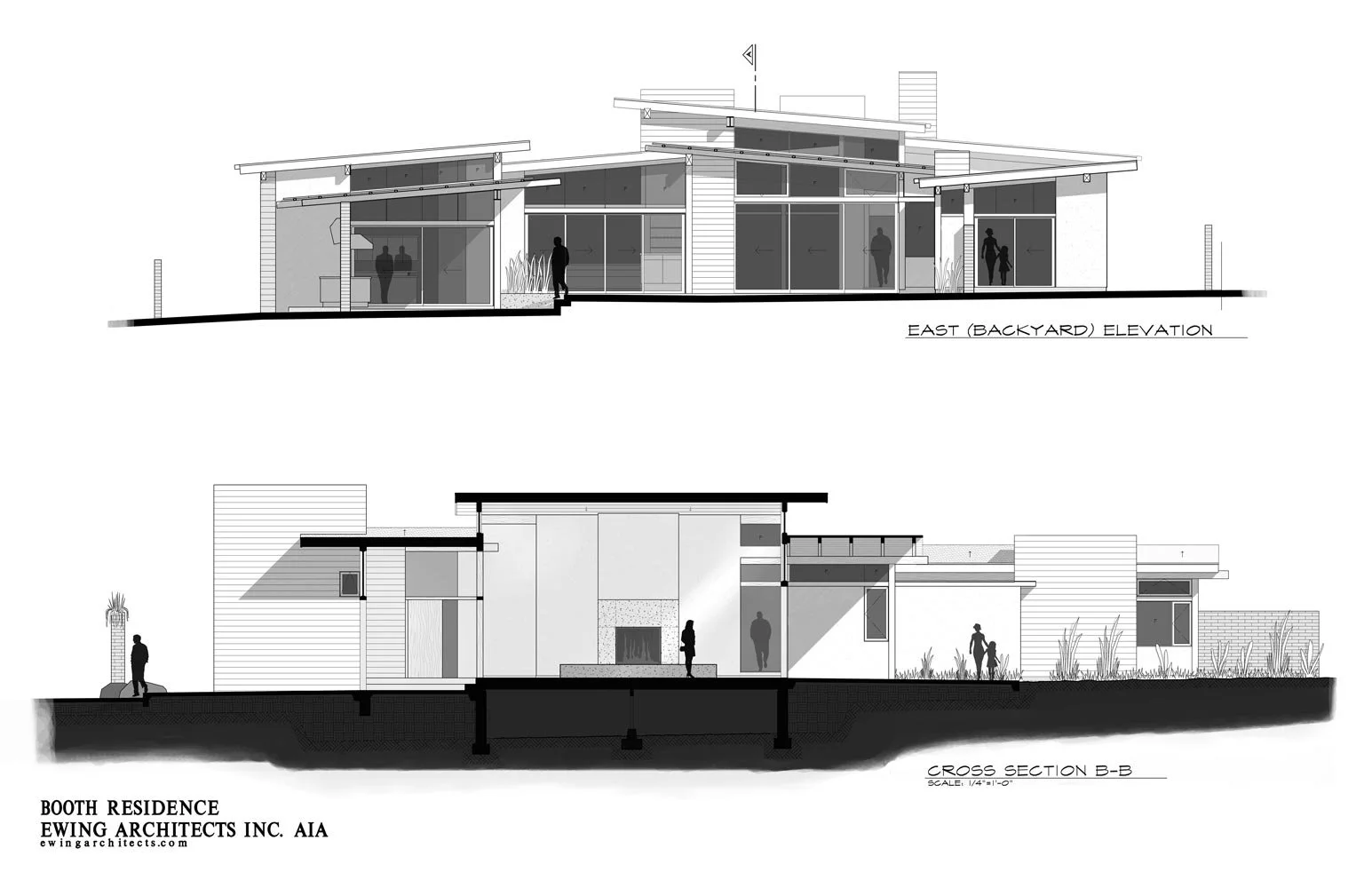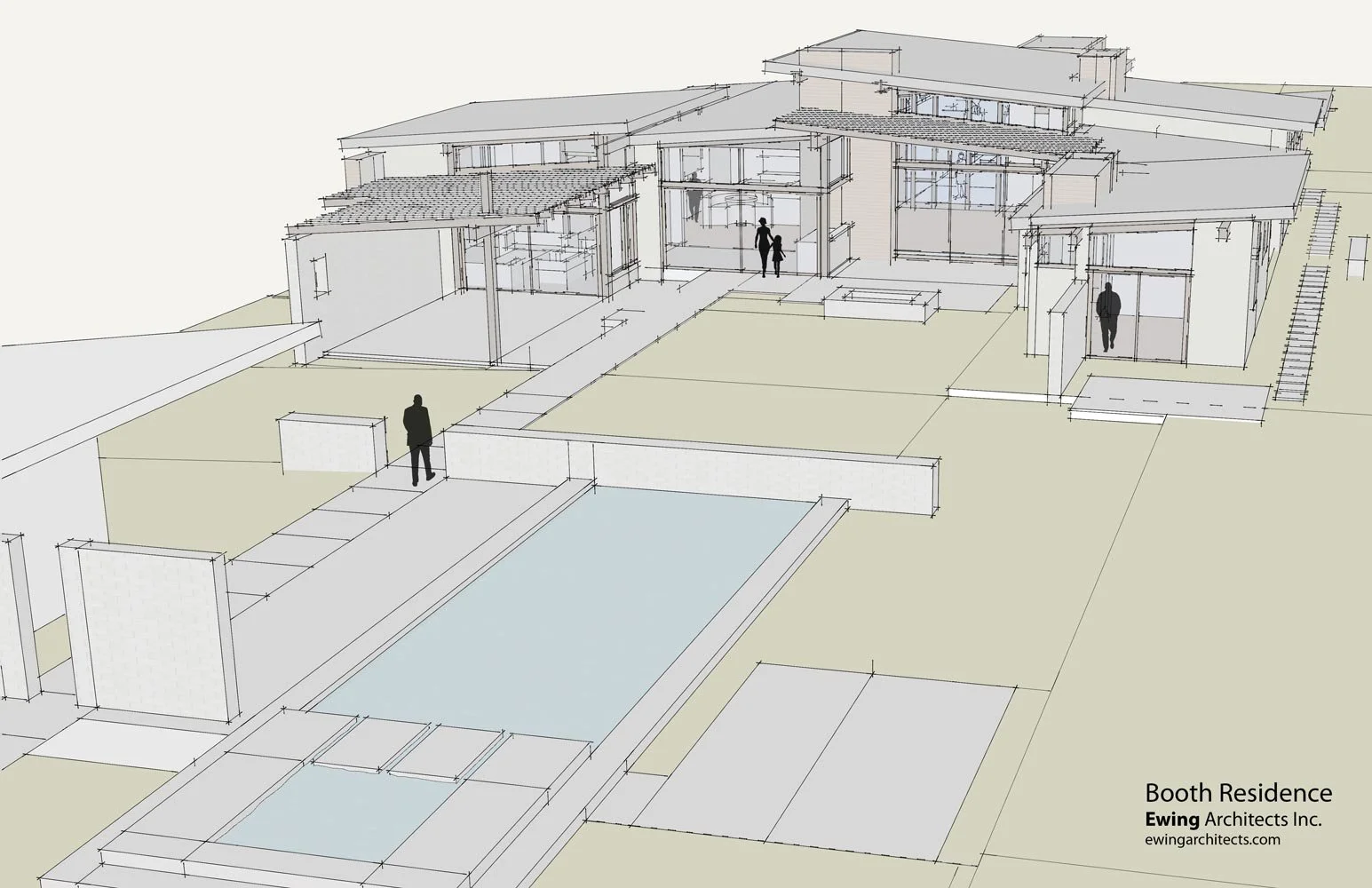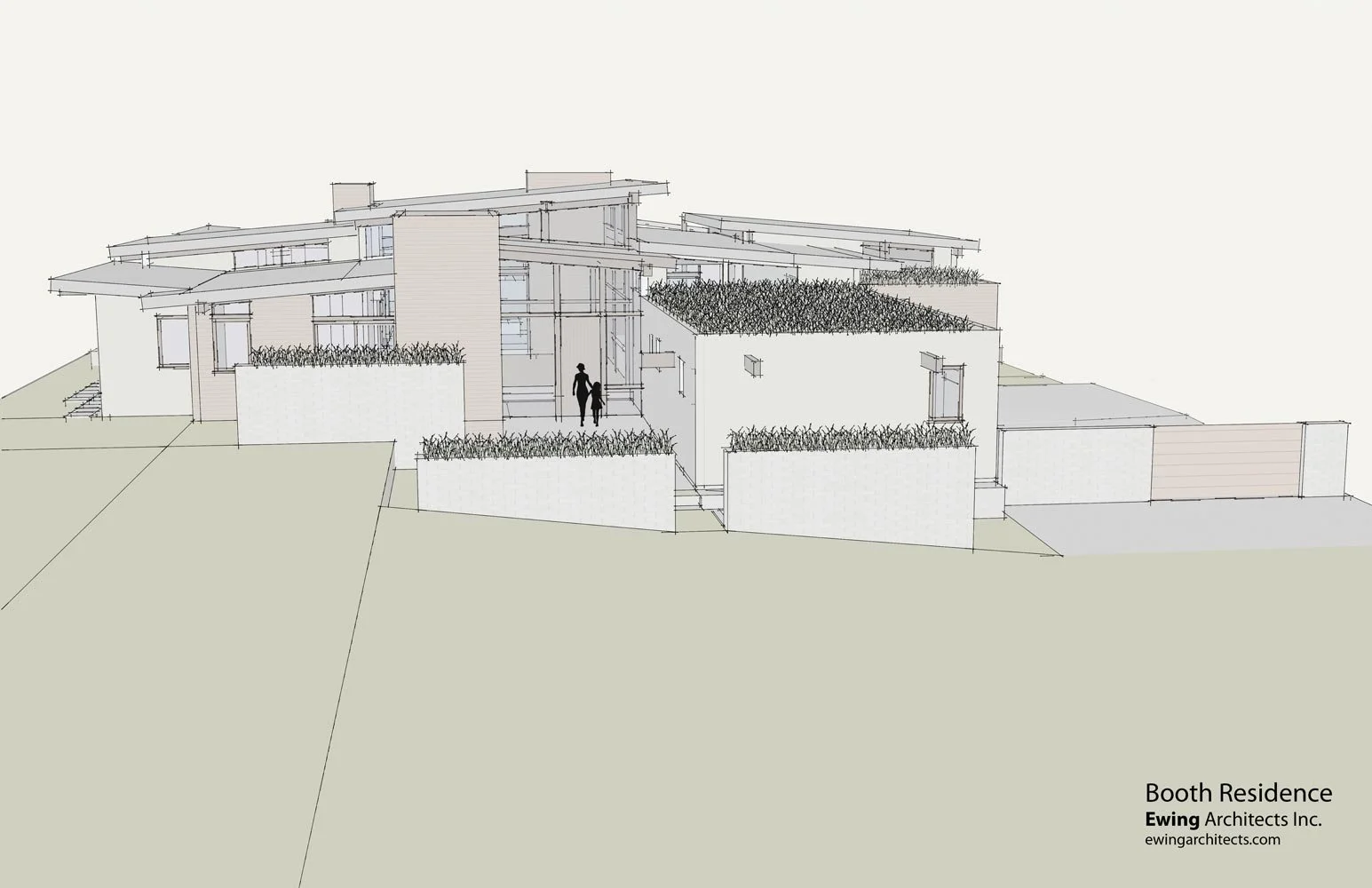BOOTH RESIDENCE & GUEST HOUSE
Altadena, CA
This new house is on a 1.1-acre lot that had to be designed around 34 mature oak trees – a very difficult task. An existing house and site improvements were demolished. We designed and master planned the house and yard for entertaining.This office designed the entire project including the structure, interior architecture, built-in furniture, landscaping, berms, pools, etc. A unique feature of the house will be the CMU planter walls when they grow in creating unique spaces from the front approach.
The house opens up to the back yard firepit sitting area, outdoors canopy dining, and BBQ area. A unique feature is the hidden pool from the house. The pool is hidden by a low CMU planter wall giving the impression this large yard has no pool. It’s a great surprise when a guest discovers the pool yard and guest house hiding beyond the low CMU wall. The client and this architect are both tired of the current trend of locating a long pool 10 feet outside a massive sliding door systems we all see in contemporary houses today.
American Institue of Architects
San Fernando Valley Chapter
DESIGN AWARD 2021
American Institue of Architects
Pasadena and Foothill Chapter
MERIT AWARD 2021

