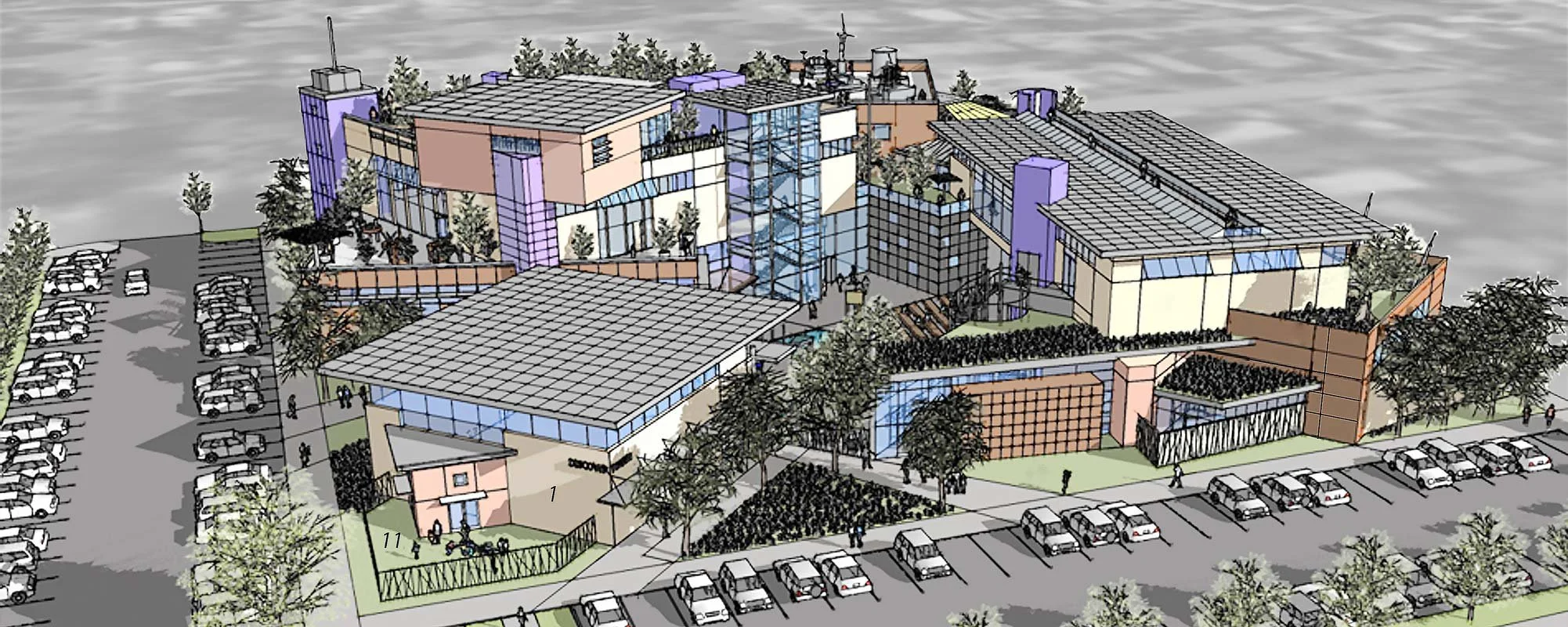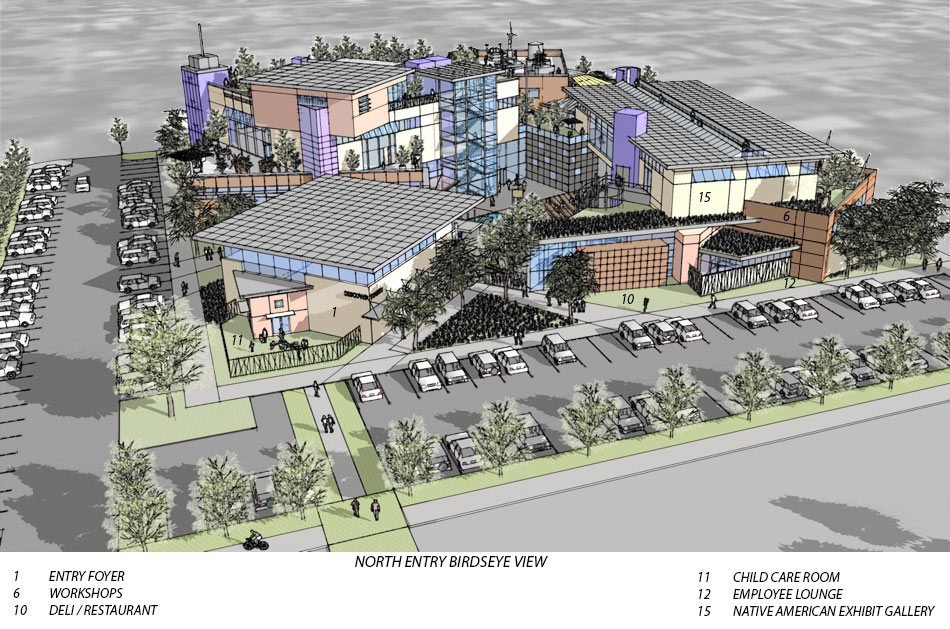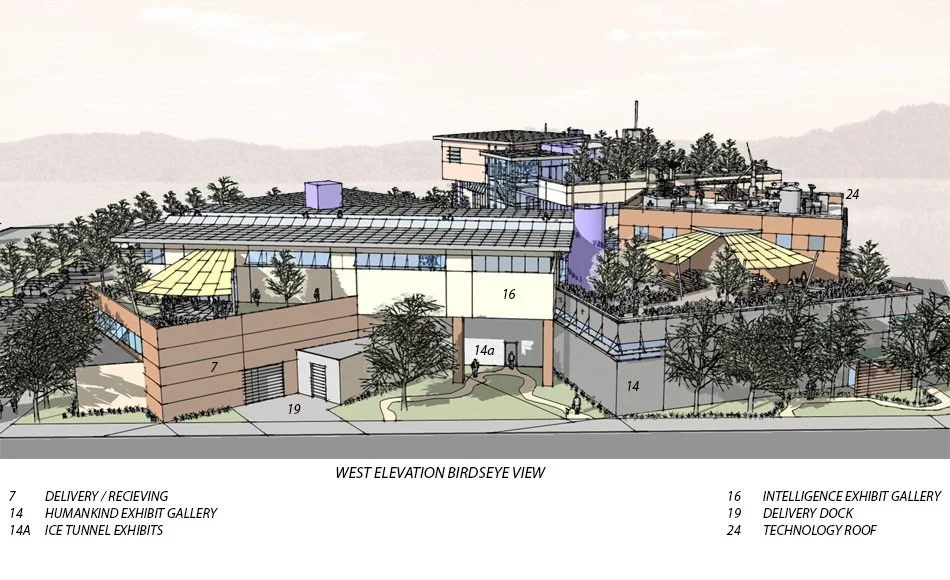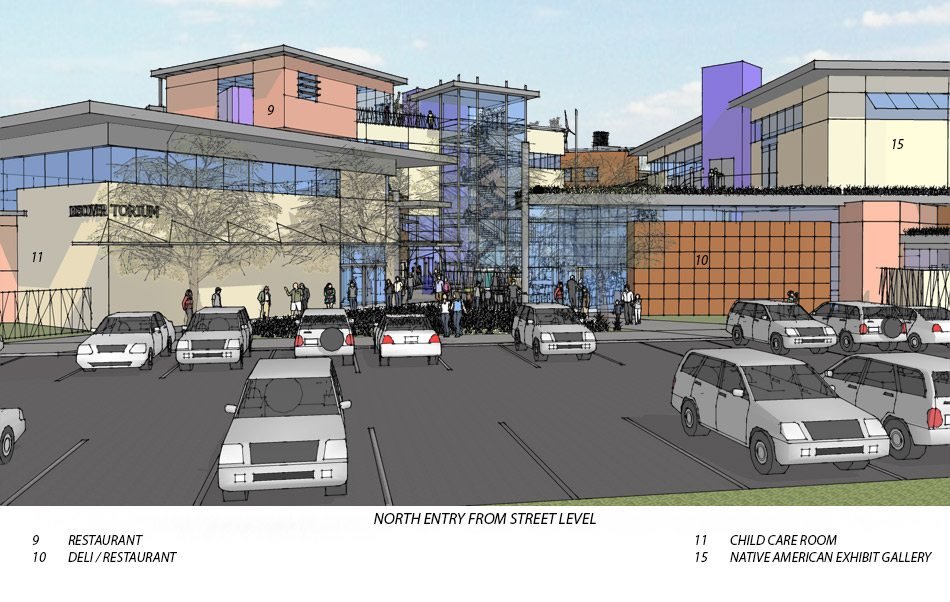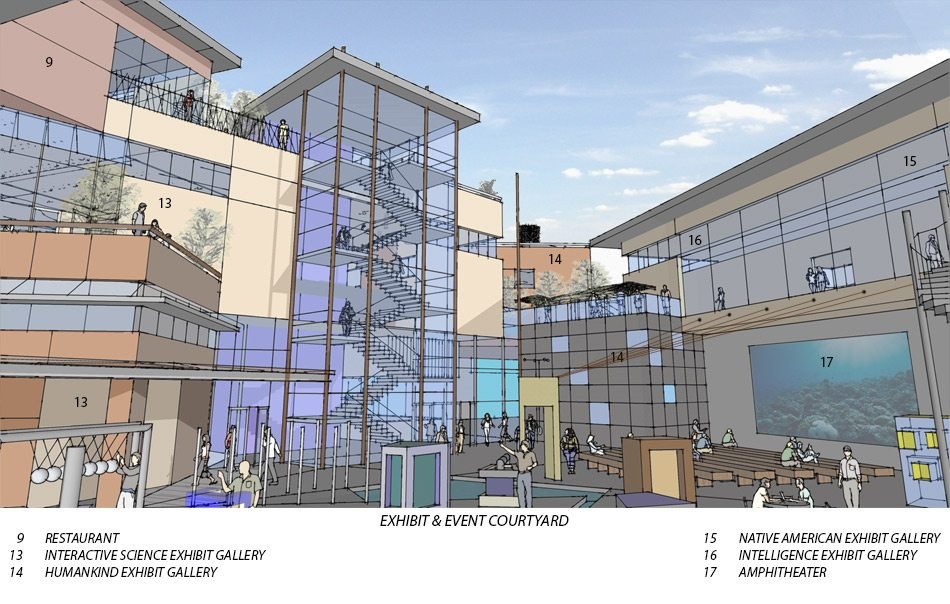DISCOVERTORIUM
THE SCIENCE AND HUMANKIND MUSEUM
Inland Empire, CA
The DiscoverTorium is a new Science and Humankind Museum modeled after the exhibit program at the Exploratorium Museum in San Francisco located in historical structures at Piers 15 and 17. The architectural solution exposes the structural and M.P.E. systems to demonstrate and educate visitors on how buildings are designed, constructed, managed and maintained.
The courtyard plan utilizes simple exposed steel frame rectangular structures rotated at different orientations and stacked one, two and three stories high to create a dynamic architectural aesthetic and environment. The second and third floor cantilevers and numerous wall angles provide shading in the exhibit courtyard. High clearstory windows and trellis systems provide regulated day lighting and allow high exterior walls for exhibits.
-
The DiscoverTorium is a new Science and Humankind Museum based on the programs of San Francisco’s Exploratorium, Johannesburg, South Africa’s Cradle of Humankind, Washington DC’s Native American Museum and Frankfurt Germany’s Communication and Dialogue Museum. Dr. Jarvis Pahl is the founder and inspirational leader of the new DiscoverTorium Science and Humankind Museum to be located in the Inland Empire Region.
Program: Envision and design an interactive science museum. The design is to be a unique, imaginative, and an economically feasible architectural solution which will captivate the public as well as the interactive exhibits do. Develop presentation and marketing materials to gain public, governmental and patron support and secure funding.
Solution: The courtyard building plan concept evolved into 65,000 sq. ft. of exhibit galleries and support facilities and 20,000 sq. ft. of roof top activity “uses” including green roof and demonstration gardens, weather technology exhibits, solar panels and restaurant conference facilities.
The entry/ exhibit courtyard is the center of activity and has demonstration cooling exhibits utilizing water, mist and air movement and a special event amphitheater with sun controlled canopy and deli-restaurant accessible to the public when the museum is closed. The third level is the patrons’ restaurant and special event facility shaded by indigenous trees and sustainable gardens and misters.
The four major exhibit galleries include life sciences, physical phenomena, and local environment and human behavior and communication exhibits. These four galleries on the first and second floors will contain 450 interactive exhibits. Galleries 1 & 2 house science, technology and engineering related exhibits. One major section of the World Heritage Gallery (Gallery 3) has interactive exhibits in paleo-anthropology and a tribute to Native American Bands of Mission Indians of the Inland Empire Region.
Gallery 4 is dedicated to educational professional growth and learning spaces embracing science, technology, human relationships, art and math (STREAM ) experiences. . This comprehensive design and construction space is for guests and resident scientists, guest educators, student artists and Native American partners who assist with professional growth and learning embracing human relationships, technology and art experiences.
The DiscoverTorium’s architectural solution of exposing the structural systems and M.P.E. systems are intended to demonstrate and educate visitors on how buildings are designed, constructed, managed and maintained, and become energy efficient during the building’s life cycle. The building skins will use the latest technology for thermal barriers utilizing photovoltaics, low-e curtain walls, and green walls. The goal is a net-zero energy use facility.
The architectural plan utilizes ten simple exposed steel frame rectangular shaped structures rotated at different orientations and stacked one, two and three stories high to create a dynamic architectural aesthetic and environment. The second and third floor cantilevers and numerous wall angles will allow for continuous shading at most times of day in the exhibit courtyard and second floor verandas. High clearstory windows and sun control trellis systems provide regulated day lighting and allow high exterior walls for exhibits.
The museum will provide a unique interactive experience with the ever-changing exhibit programs, dynamic exposed architectural aesthetic and sustainable technologies.

