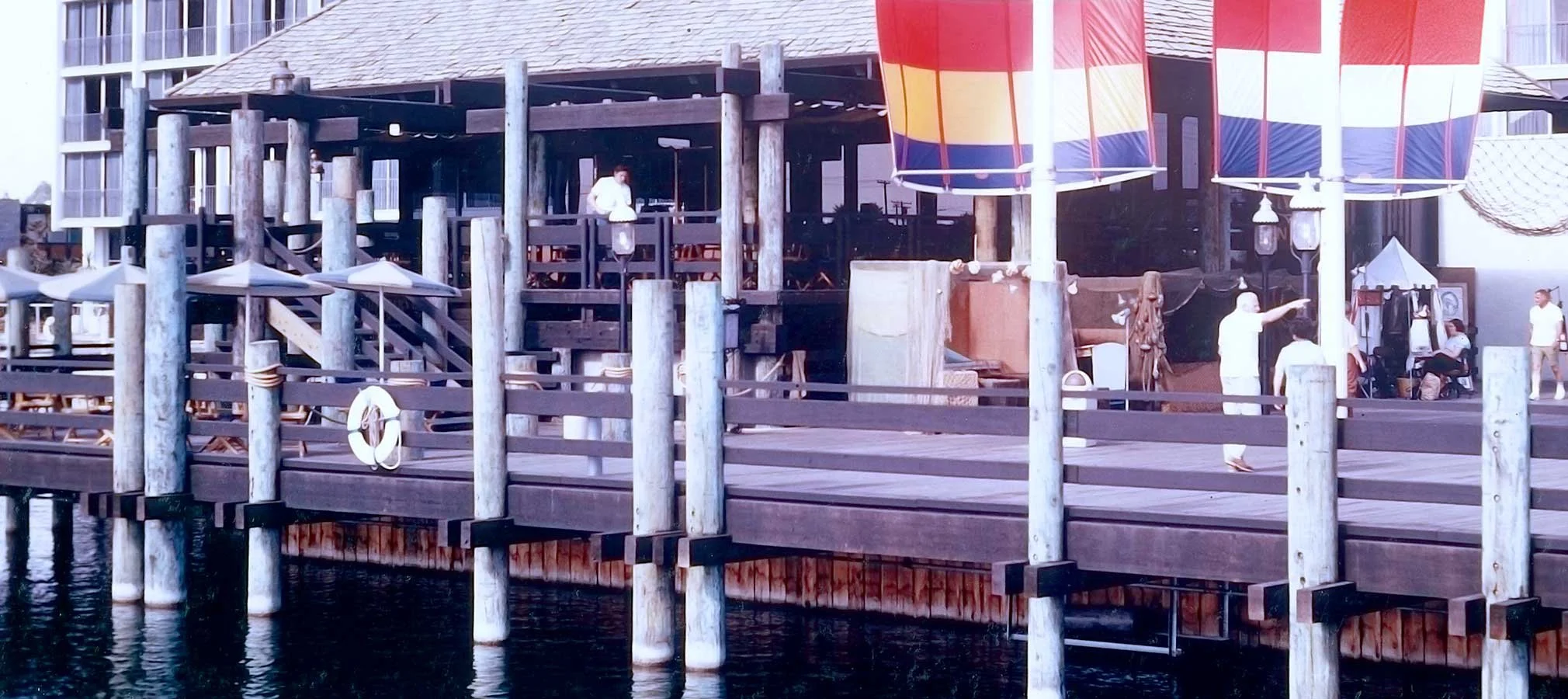DISNEYLAND
HOTEL WATERWORLD
Anaheim, CA
Design of a 5.3 acre Waterworld resort playground and quay walled boat marina, sand bottom tidal swimming pools, heavy timber/ pole design of wharf, restaurant, pedestrian bridge and shade structures. This is the recreational core for the hotel.
The sand bottom swimming pools were the first of their type to be approved in the state of California.The programming idea behind the quay walled boat marina was to create an environment where yacht manufactures could display their boats. Hotel guests could stay on the yacht as their room and maybe purchase. This unique showroom accessible to 2 million guests a year increased boat sales and the yacht companies paid the cost of construction.
Significance: Developed creative project programming where retail vendors participated in construction cost so they could show their boats. This was the first use of heavy timber and poles in a hotel in California and use of retail sales yachts used as hotel rooms and available for sale.







