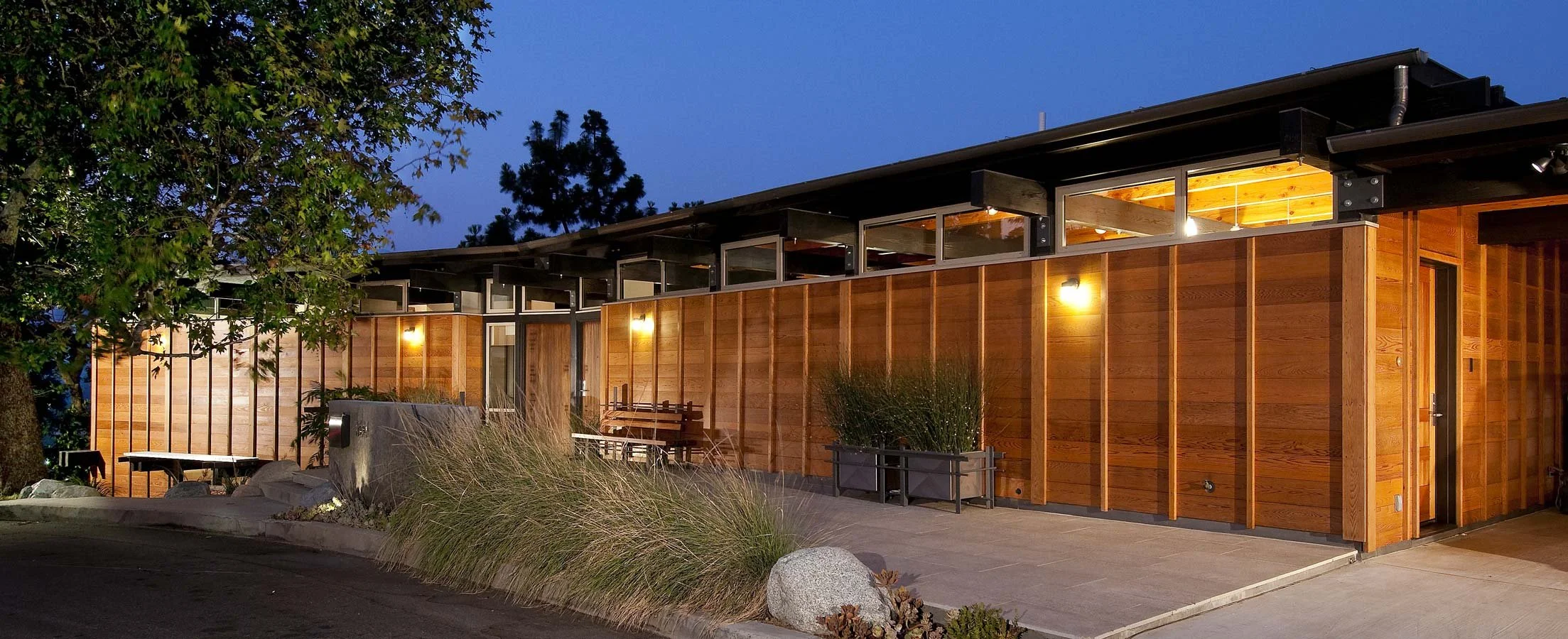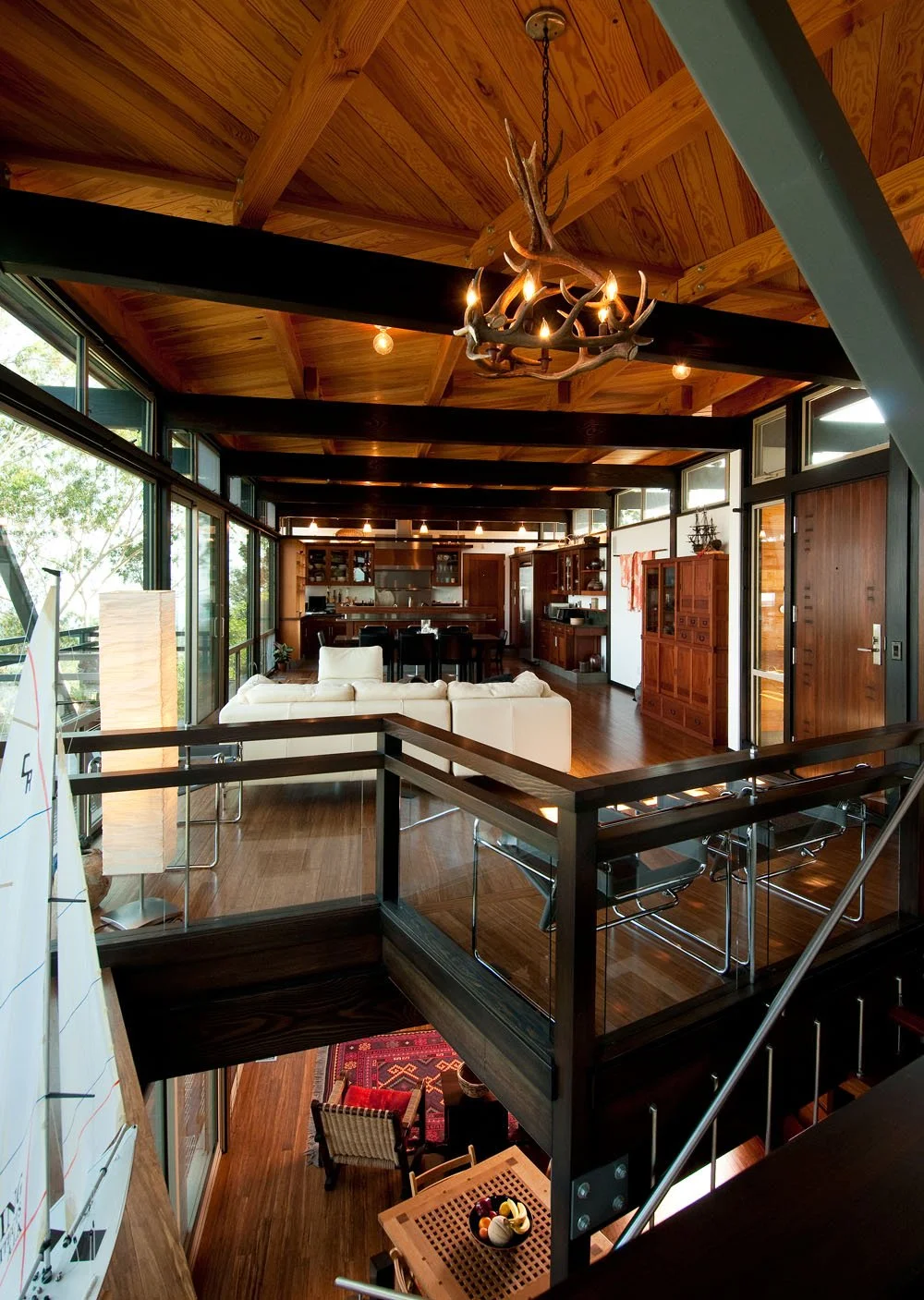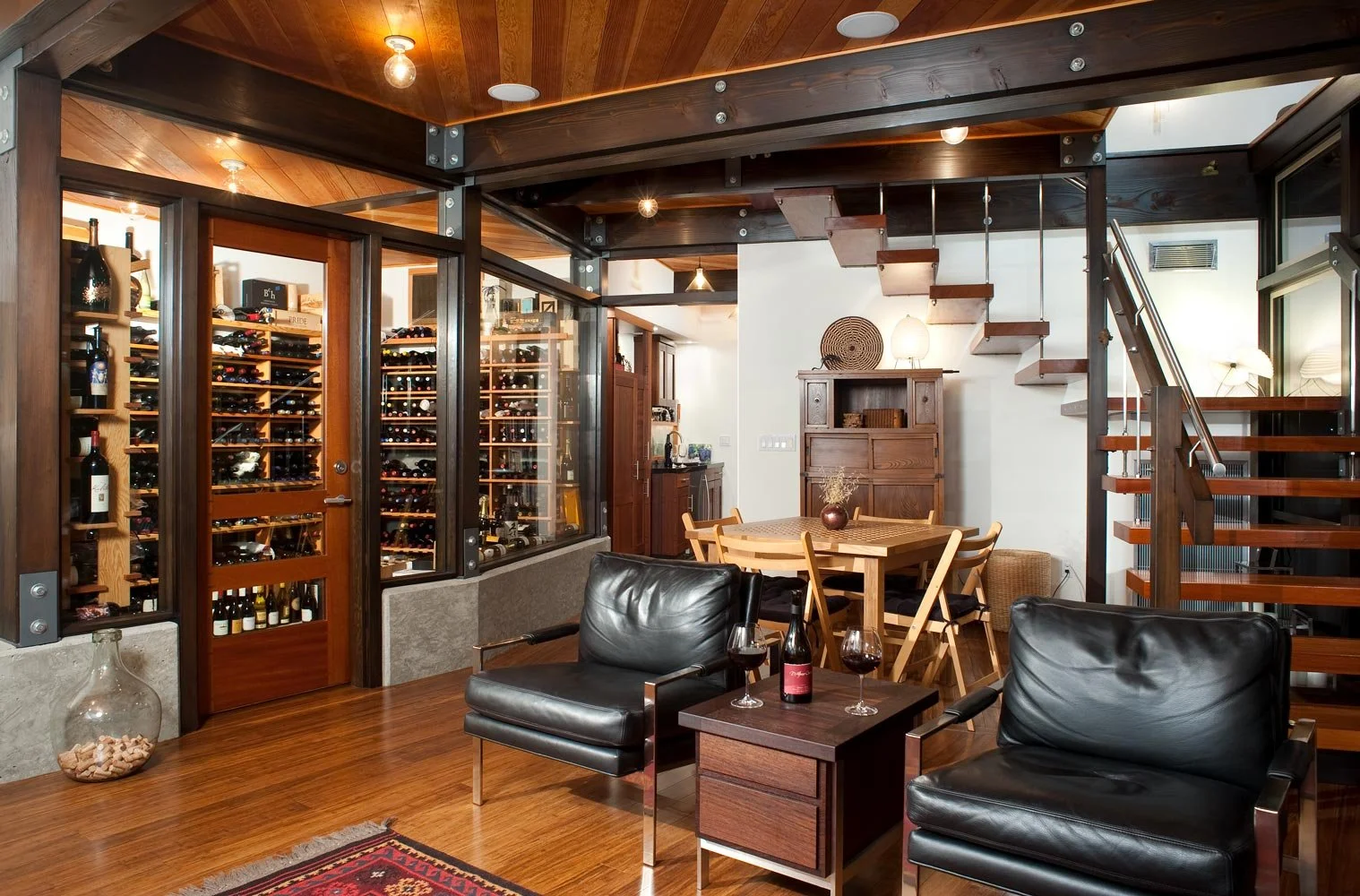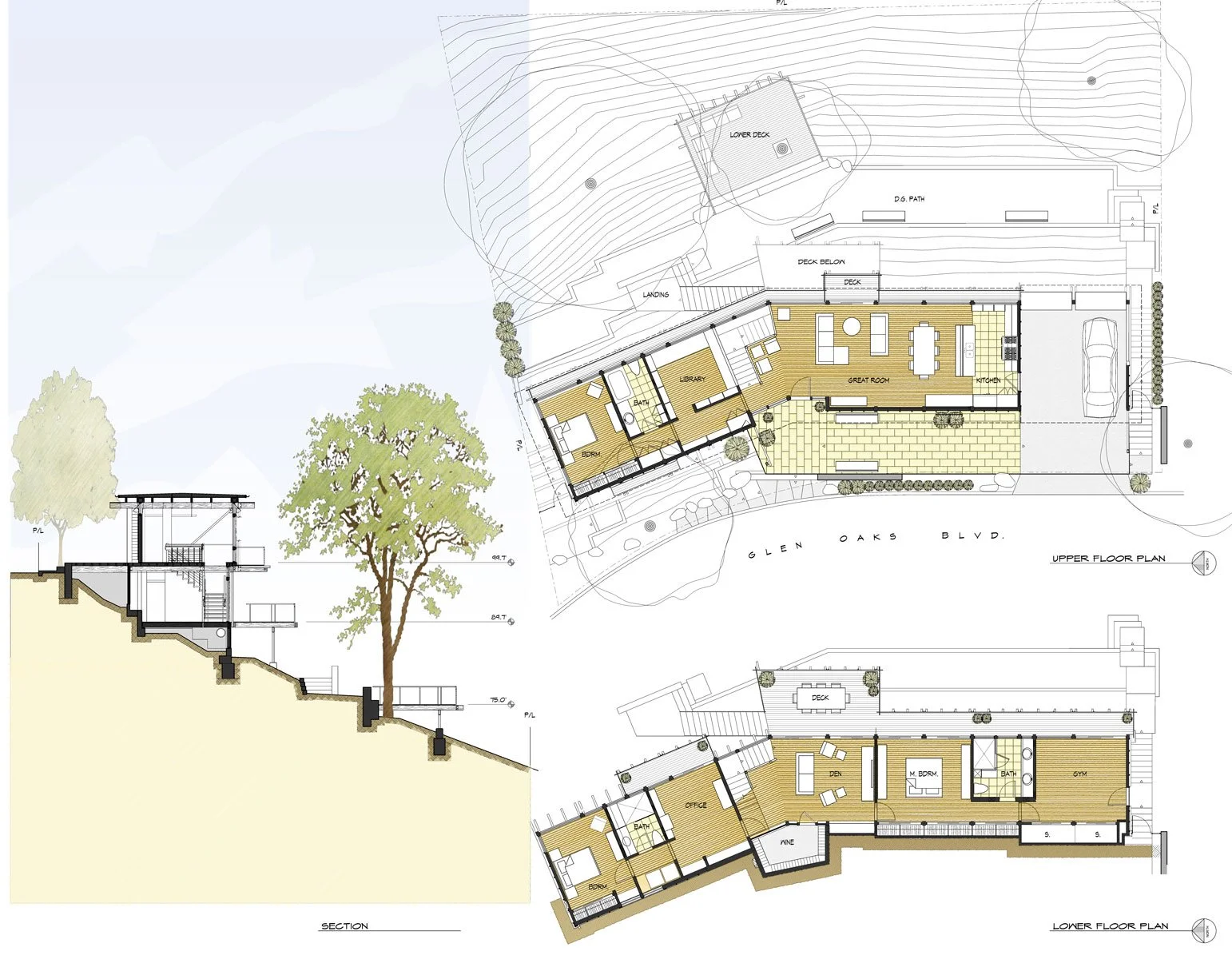GLEN OAKS RESIDENCE
Pasadena, CA
GLEN OAKS RESIDENCE. The site is situated in a grove of eucalyptus and pine trees and cascades down an east-facing slope with spectacular views to the Rose Bowl, City Hall, bridges and mountains all the way to the San Jacinto and San Gorgonio mountains. There was an existing 1300 SF, single level house on the site built in 1956.
CHALLENGES: The original house was too decayed to save, but I wanted to maintain the same 12% angled floor plan shape and keep the carport view channel in the design • Conform to new, restrictive hillside ordinances and strict fire codes while developing a solution that would expedite the permit process • Capture the character of the site and maximize the indoor/ outdoor connection…. difficult to do on a steep slope • Design the west facing entry elevation for privacy and security while maximizing view channels to the east • Control light and heat from the sun.
SOLUTION: We designed a two-story structure with three terraced levels of aluminum grating decks extending down the slope. The west entry is private from the street with western red cedar walls and high clearstory windows that allow light and great sunset views. The east side is all glass with 6′ x 8′ posts at 8′ on center with aluminum grating sun screens. The decks take full advantage of the terrain and every room opens up to views. In the afternoon, the decks and terraced gardens are where you want to be.
American Institue of Architects
Pasadena and Foothill Chapter
MERIT AWARD 2009
American Institue of Architects
San Fernando Valley Chapter
MERIT AWARD 2016
American Institue of Architects
Pasadena and Foothill Chapter
HOME TOUR 2013
Dwell On Design
International Conference Home Tour
Los Angeles, CA. 2011
NATIONAL AWARDS:
Master Design: Kitchen Gold Award
Remodeling Magazine, 2010
Builder Magazine, 2010
Qualified Remodeler Magazine, 2010
PUBLICATIONS
Architectural Leaders Today Magazine, 2011
Remodeling Magazine, 2010
Builder Magazine, 2010
Qualified Remodeler Magazine, 2010























