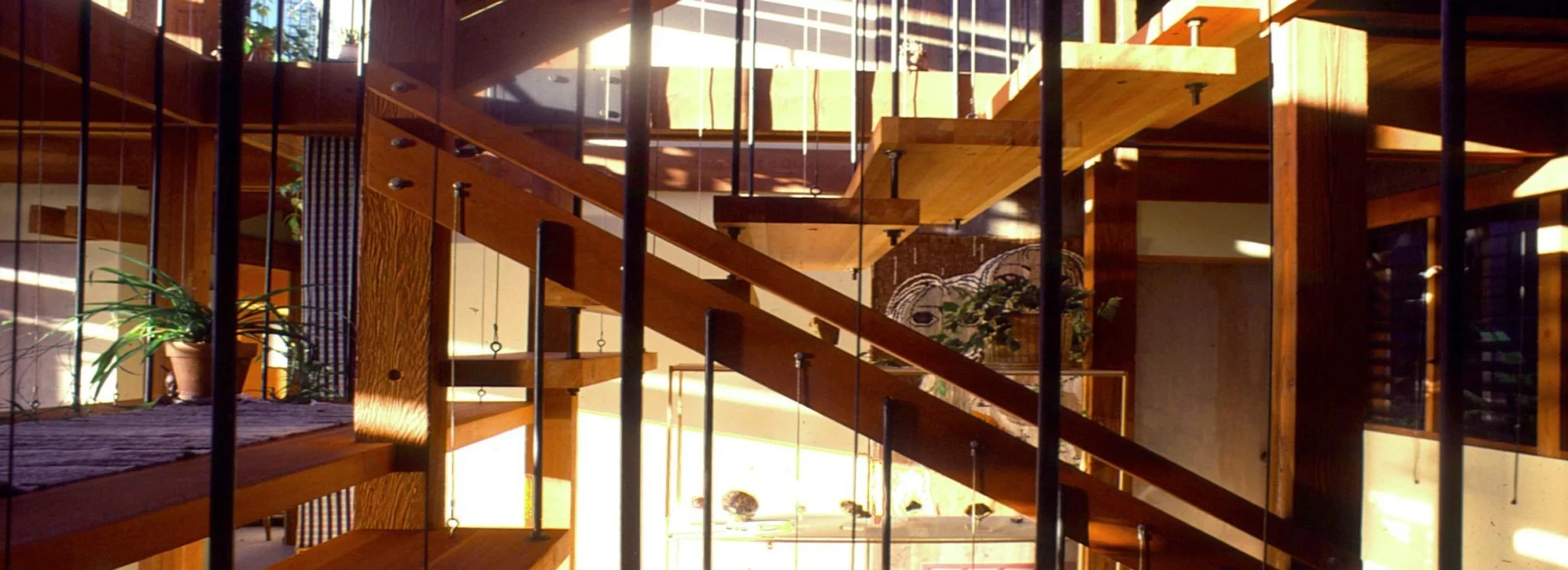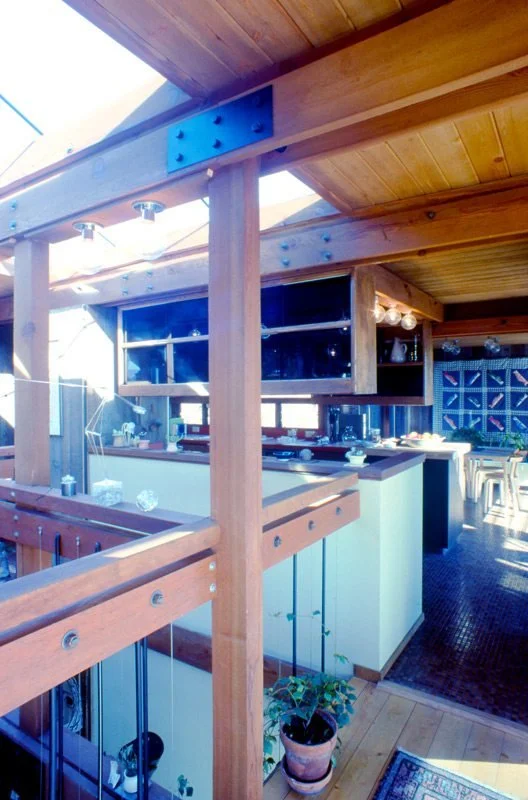GREENFIELD RESIDENCE
Laguna Beach, CA
This is the first residence designed by Ewing Architects in 1972. This heavy timber, 2,500 square foot two story house sits on a coastal 180 degree view lot in Laguna, California. A 15 foot height limit was a barrier to two-story structures. So the first floor was recessed 5 feet below grade and open to grade on the down slope side allowing for a flat roof, 2-story structure with ocean views from every room. The project was sustainable and used 1×12 inch cedar boards from the dry wrapping process at the Scotia Lumber Mill in Northern California. This was the first house approved by the Coastal Commission in over 3 years in this California coastal region.
“Of all the custom homes in this community, you were the only architect who figured out how to design a two-story view house and meet the low height limit- very creative and wonderful.”







