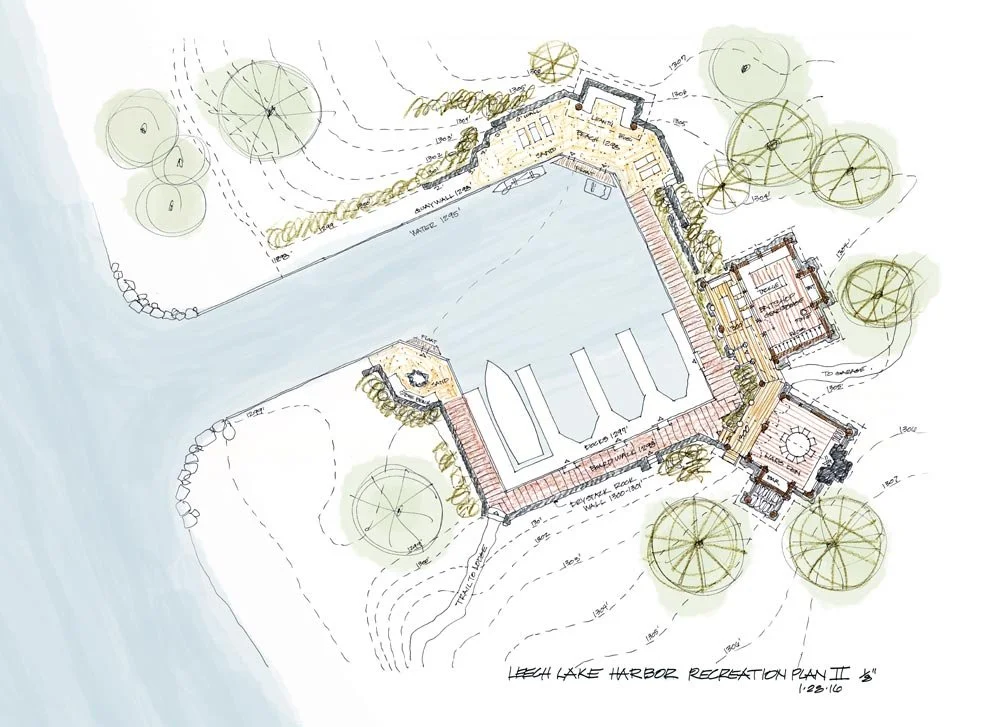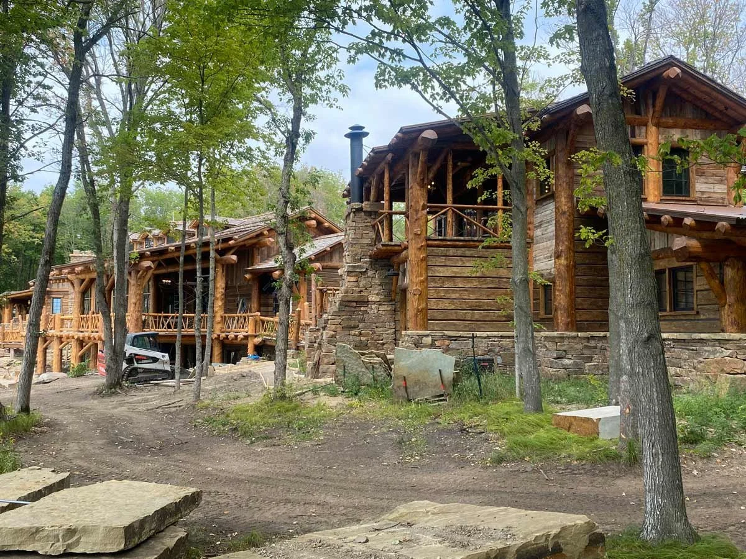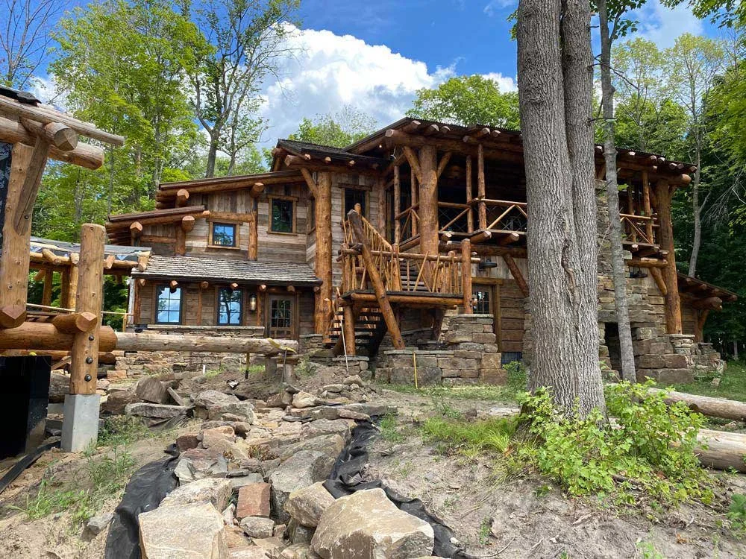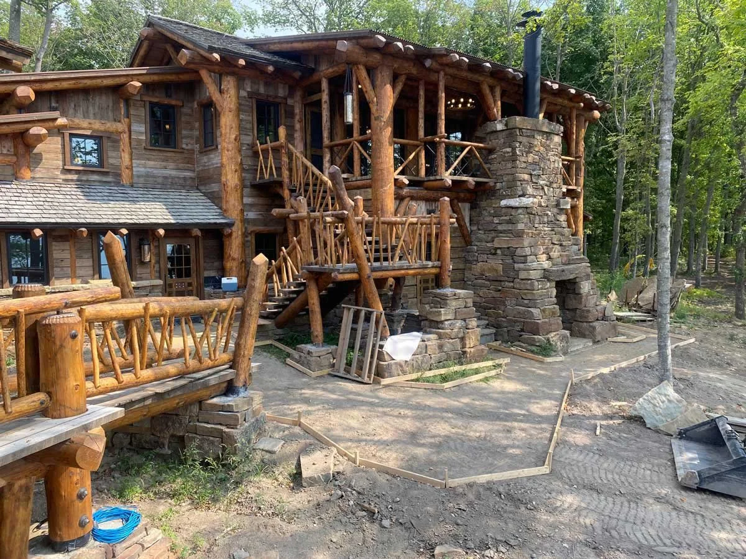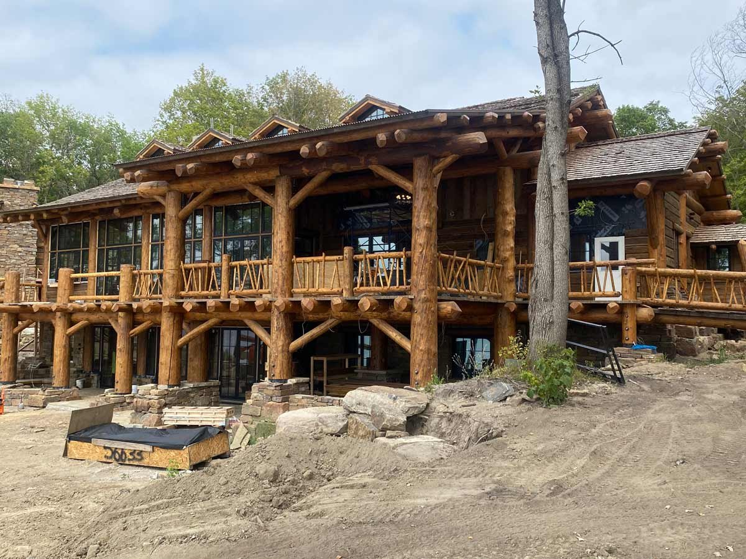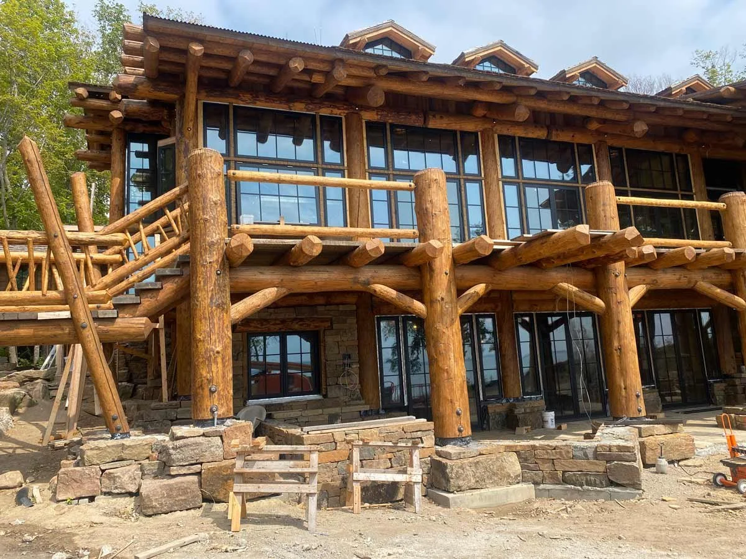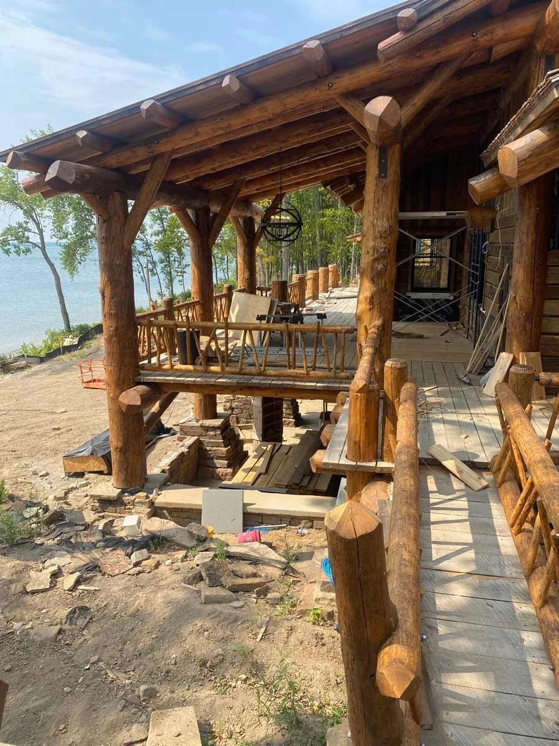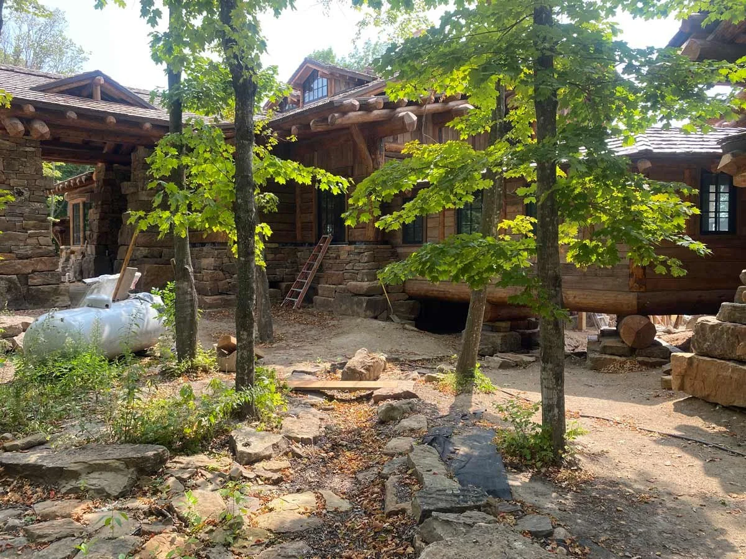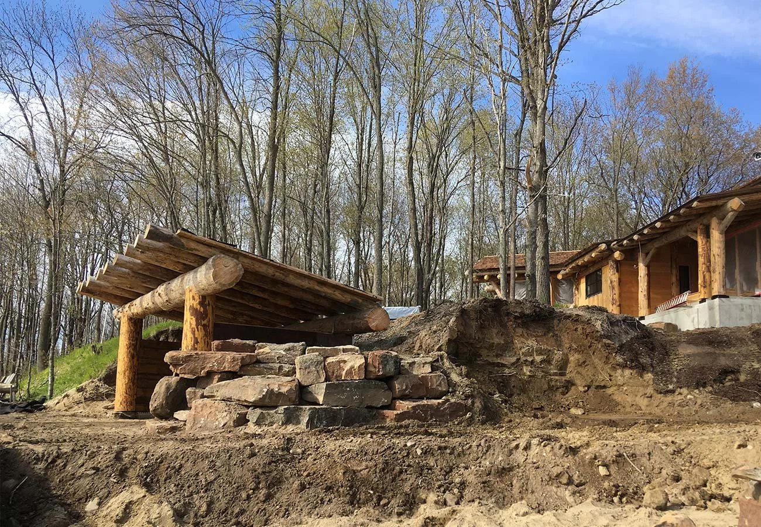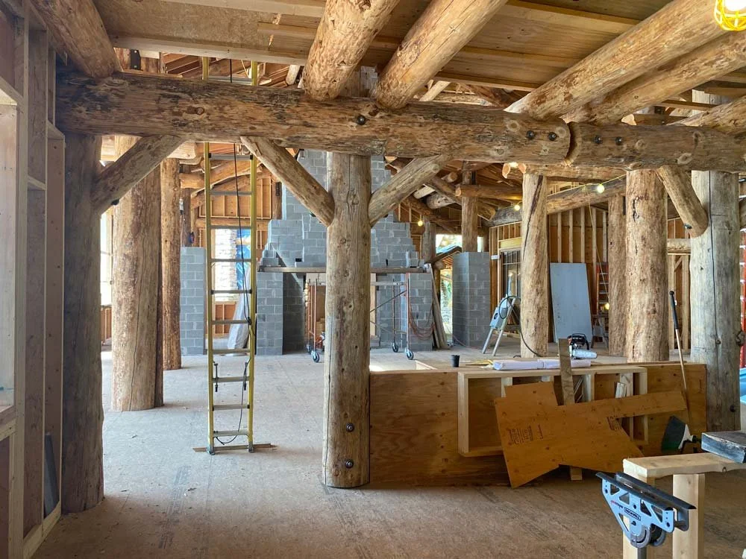NORTHERN MINNESOTA LAKE LODGE
Leech Lake, MIN
This project is currently 80% complete.
The lodge of 15,000 sqft of indoor and covered verandas space is almost 300 feet long and spans over two streams feeding into the lake.
The enclosed bridge connects the master suite / office wing and the guest house / screen porch / garage wing to the 3 level high central great room, entertainment, walk-out basement and loft level structure.
A boat harbor was designed 400’ away and we created a fishing village of structures that includes the Liars Den structure, the Stink House (fish cleaning) structure, the Tackle Shop, fire pit / lean-to swimming area and a boat storage facility.
The entire project is designed in a rustic backwoods vernacular using dead standing logs, “finish” woods from reclaimed old industrial structures and moss rock stone.
The lodge – sitting only 90’ from the lakeshore – has become a major attraction for boaters.







