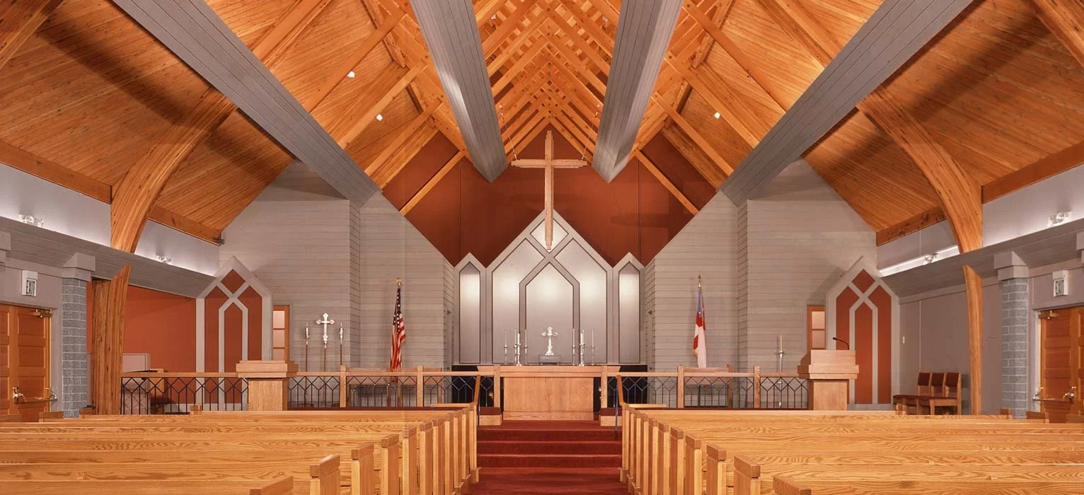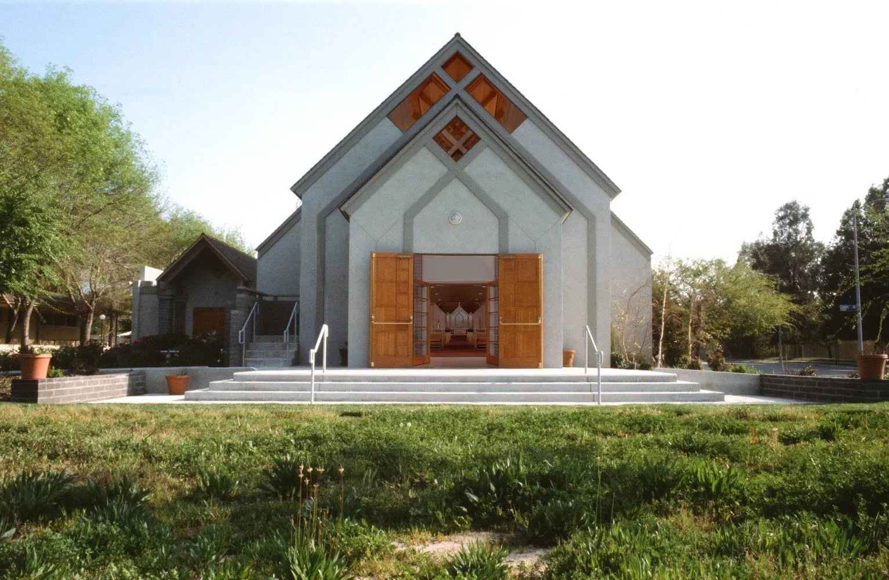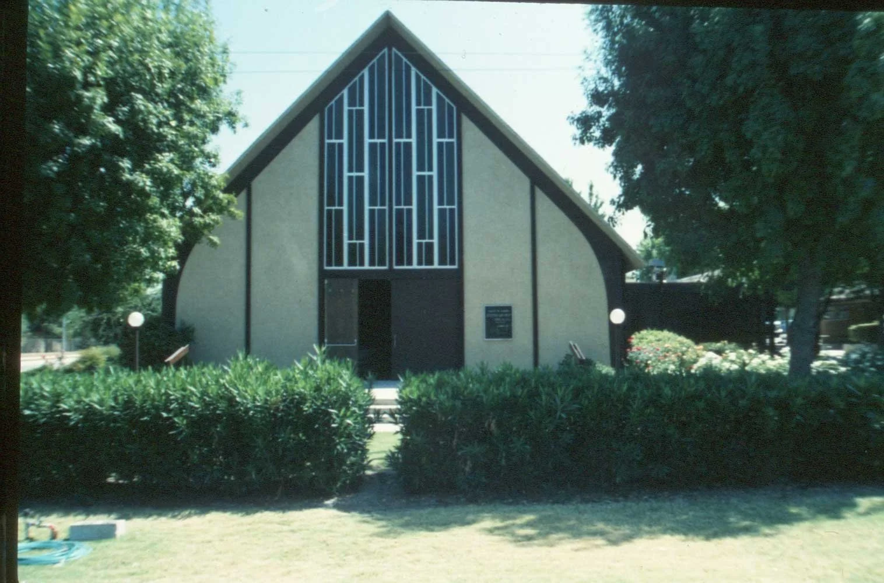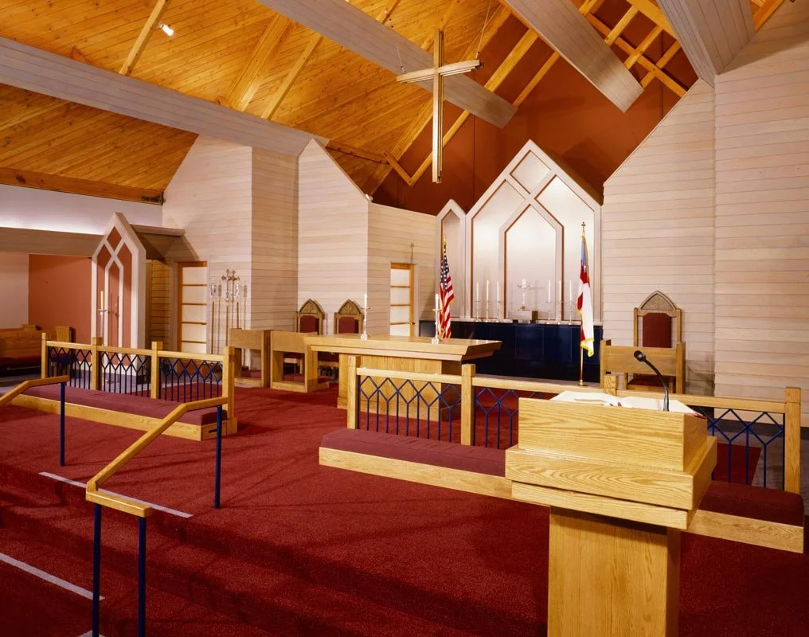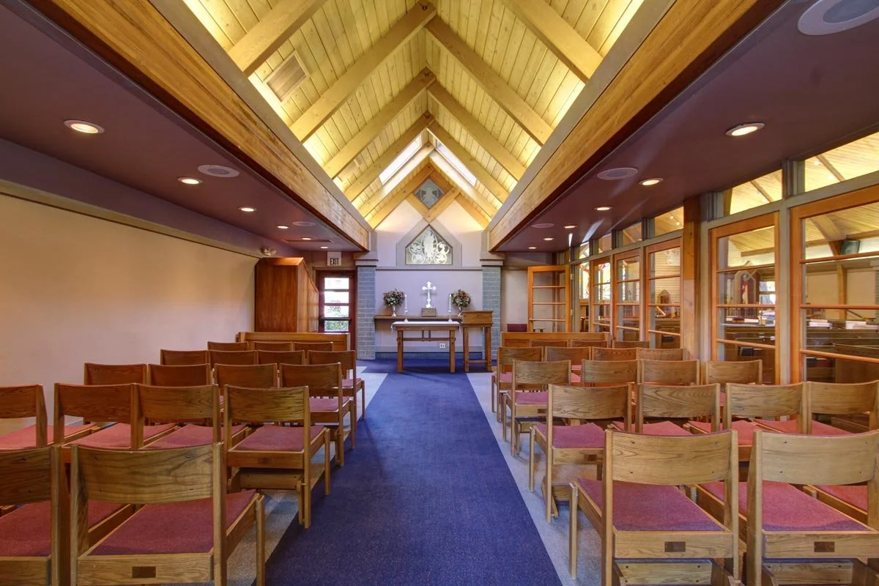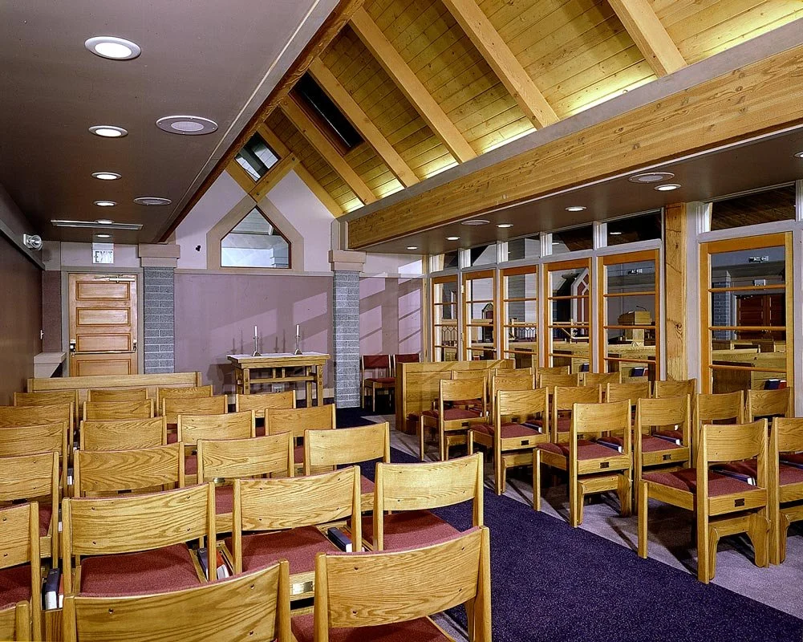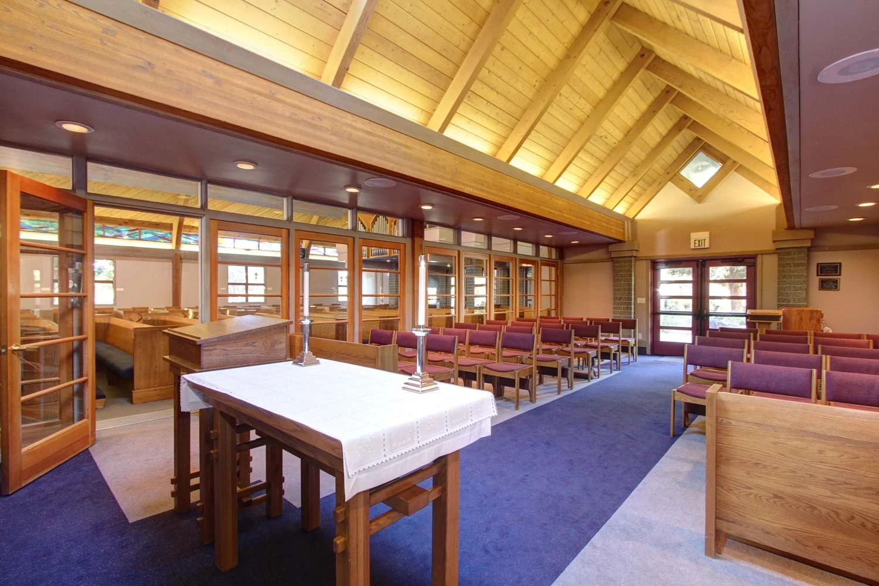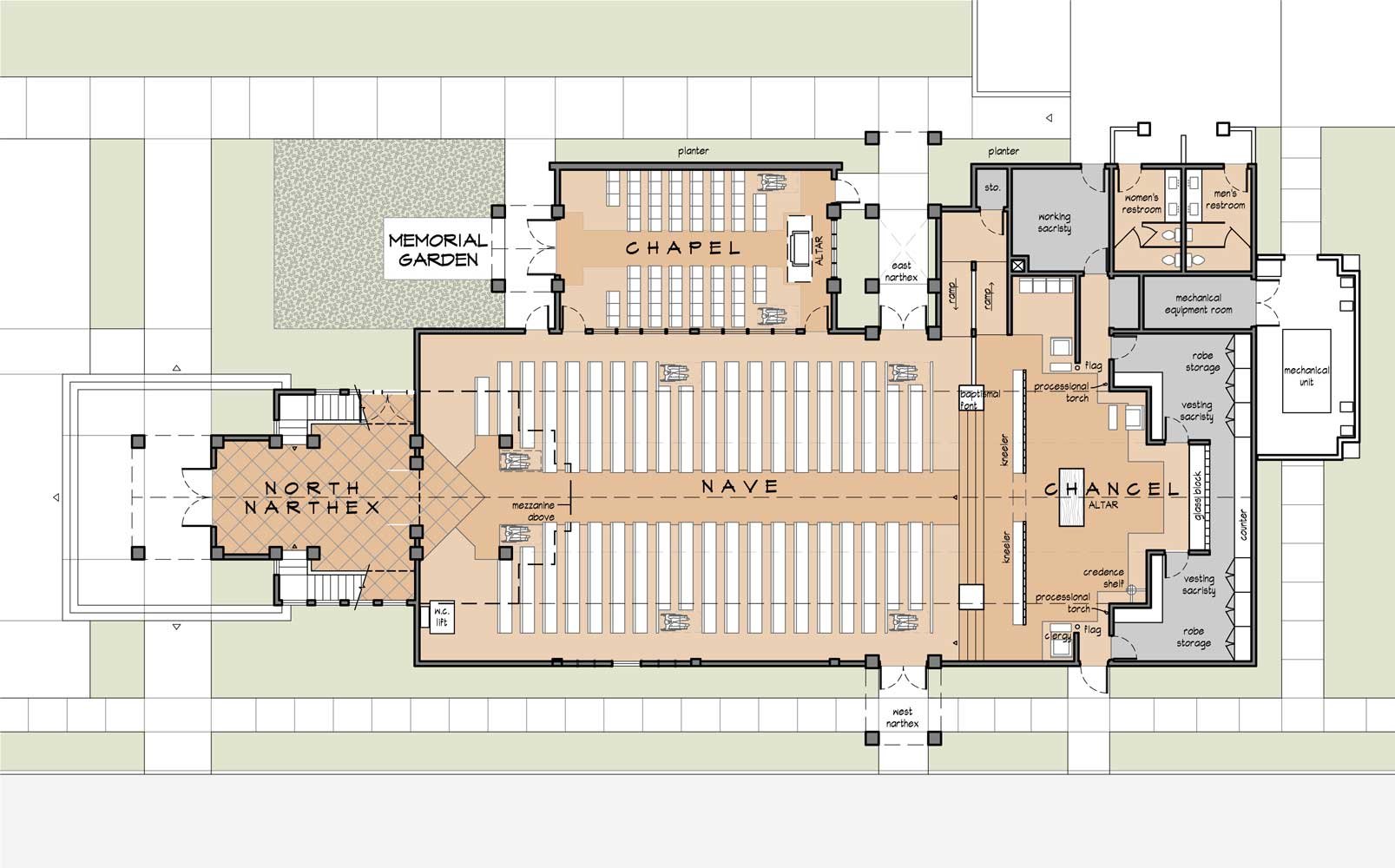PRINCE OF PEACE EPISCOPAL CHURCH
Renovation & Expansion
Woodland Hills, CA
We Renovated and re-designed an 8,000 SF “A” frame structure from 1955. A new narthex, private chapel, alters, and organ/ choir loft were added. The building was stripped, sand blasted, and a suspended wood trellis structure with updraft lighting was designed. The use of natural woods and updraft lighting has combined to create a warm spiritual space for worship. The Master plan and architectural design of a 5-acre campus including renovation and expansion of the existing A-frame sanctuary & chapel in 1987 was a significant re-use of an old outdated building; it encouraged the congregation to design a master plan and other campus buildings, which we completed in 1999 and 2000 respectively. In 2003, we designed of 4,800 SF youth center, choir facility, parish and a multi-purpose hall/educational building with six classrooms.
American Institue of Architects
San Fernando Valley Chapter
DESIGN AWARD 2014
“I’ve never been witness before to such an amazing transformation of a spiritual space.”

