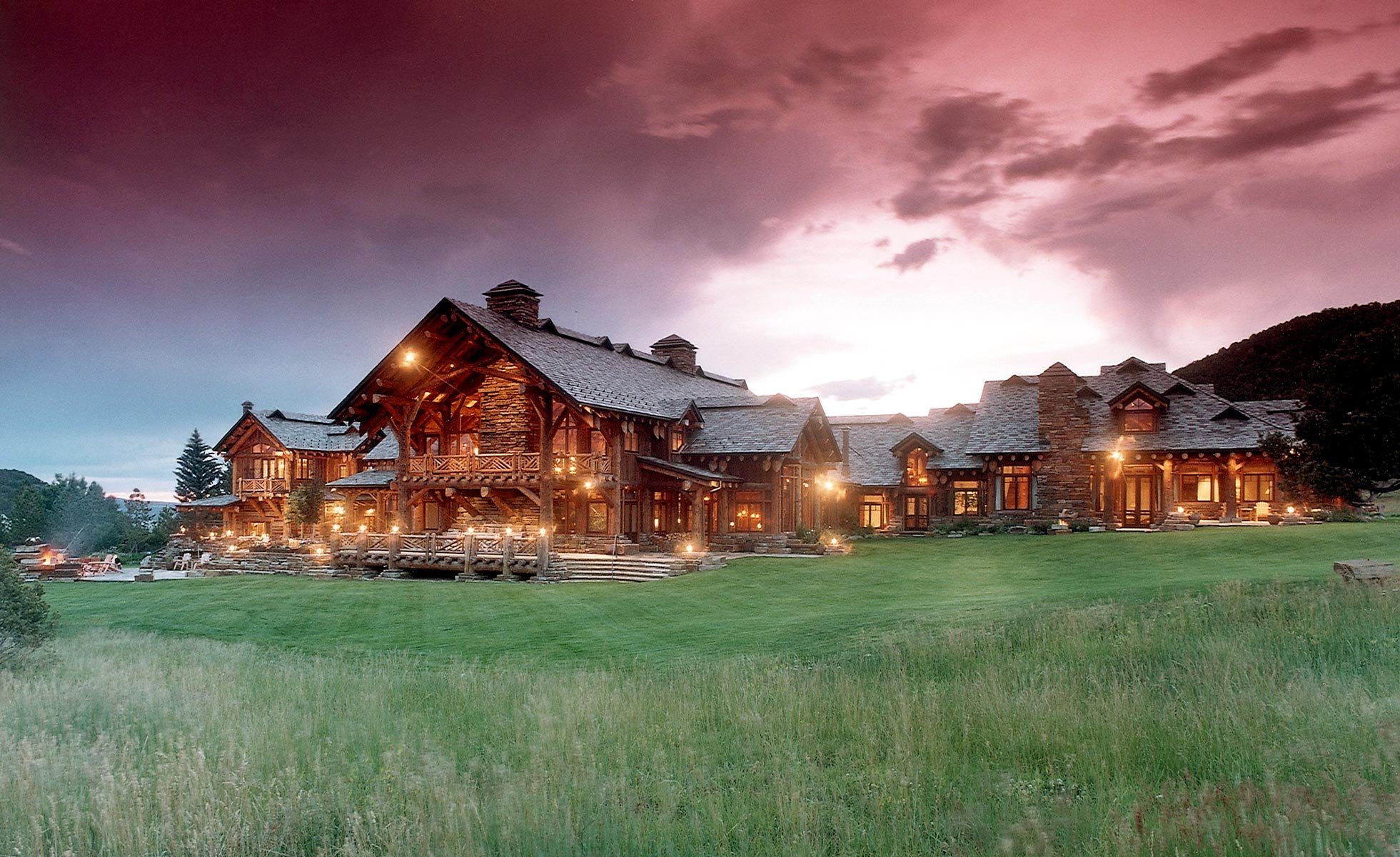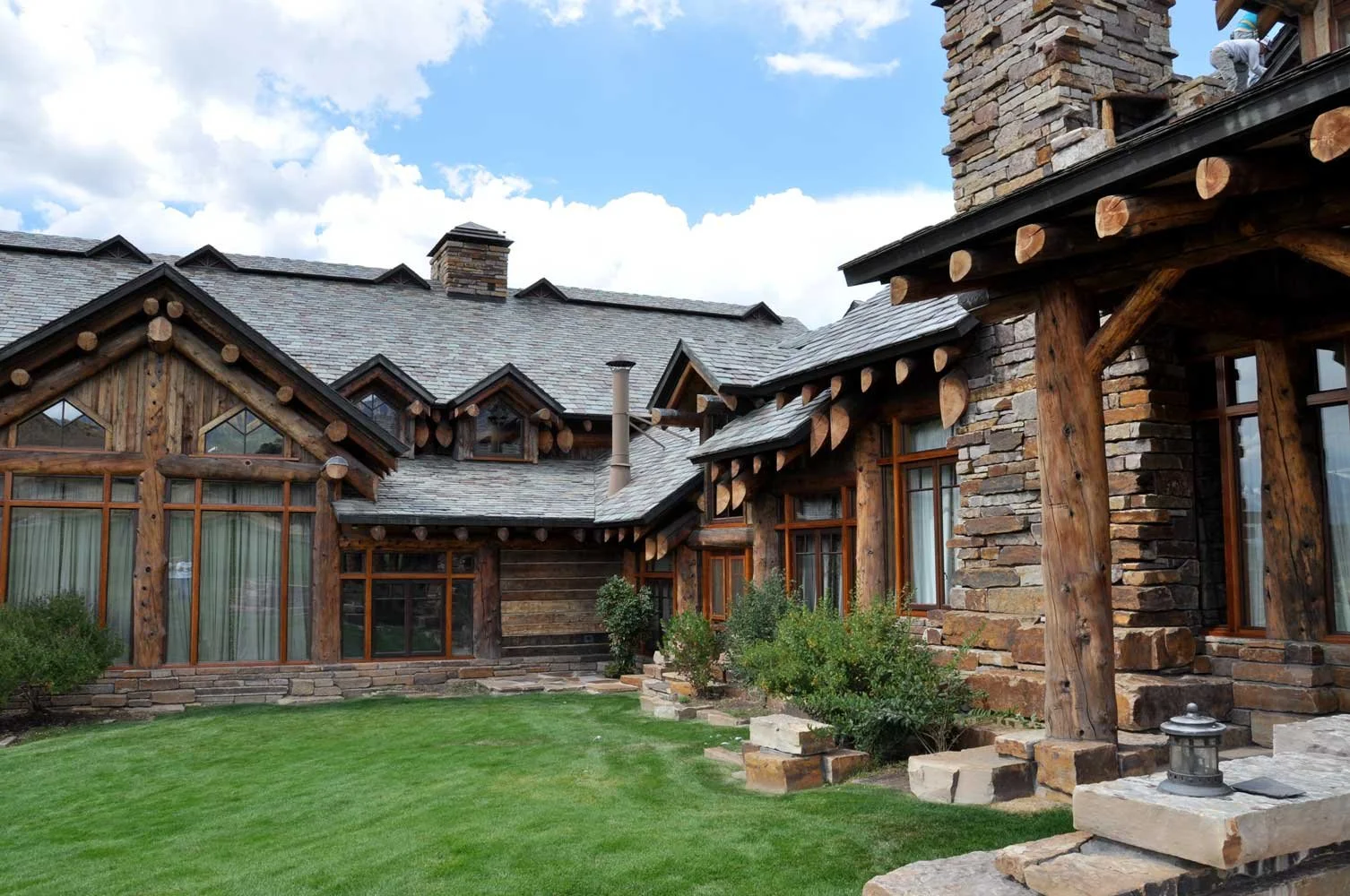SLEEPING INDIAN RANCH
Ridgeway, CO
SLEEPING INDIAN LODGE. This 30,000 acre ranch is nestled in the Cimarron Range and Sleeping Indian Peak on the west slope of the Rocky mountains.
Ewing was commissioned to design an entertainment lodge with residence attached. The lodge is used for artistic, corporate and international events with future use as a boutique hotel.
Old World National Park architecture was the inspiration for the project. Following extensive research and site trips to major log structures in North America, Ewing realized these projects were substantially steel framed structures with log “character” applied. He wanted a “real” log structure designed in compression so the log shrinkage would tighten the structure.
The north side is heavily buttressed by splayed structural stone walls and high windows for the high snow build-up. The south side is log Post and Beam construction with glass walls for the views and stone verandas to collect the sun’s heat. The roofs are a complex combination of ridges and pyramid shapes of receding sizes of reclaimed slate, creating a forced perspective. The pyramid “cold” roofs are vented by creating channels directed to strategically located dormer vents—a new concept in roof venting. The structure is real Post and Beam log construction with no hidden steel. All the trusses, posts and major framing logs were load tested on site before utilization. This is probably the largest true Post and Beam log structure built. Log scissor trusses extending to double posts at each side form a type of flying buttress structural system creating shear. The posts extend 12’ below the floor creating more shear allowing for the solid glass in fill walls and spectacular vistas down range 40 miles to Telluride.
The building is substantially green with all logs reclaimed from the 1987 Yellowstone Park fire. He selected each tree to be “felled” during winter to avoid fracture, hauled them to the site and power washed off the black bark revealing a beautiful gnarly root beer color tree. Sikken Chemical Co. from Europe sent chemists to develop a special finish formula to maintain the color. All wood on the project is reclaimed. The engineering techniques and innovative architectural detailing developed for this project have spread through the country by the craftsman, loggers, material suppliers and scientists who worked on this project influencing the rustic architectural movement. This project has strengthened the significance of “real” log architecture elevating it to the next level. Ewing has given dozens of tour lectures on site between 1994 and 1996 to other architects, engineers, designers and craftsman discussing his design detailing and technology developed for this project.
American Institue of Architects
Pasadena and Foothill Chapter
HONOR AWARD 2002
“I have worked with Doug on the Sleeping Indian Ranch Lodge and Ralph Lauren’s ranch projects and can attest to a 100% commitment. He is involved in the entire process, like an old master designer and builder.”
“My partner and I were amazed at the magnitude of care and unique, artful detailing Doug had incorporated into these projects. In my 35 years of log and heavy timber construction, his new engineering concepts and detailing are the most magnificent I have ever seen! Doug is the best architect I have ever worked with, bar none.””


































