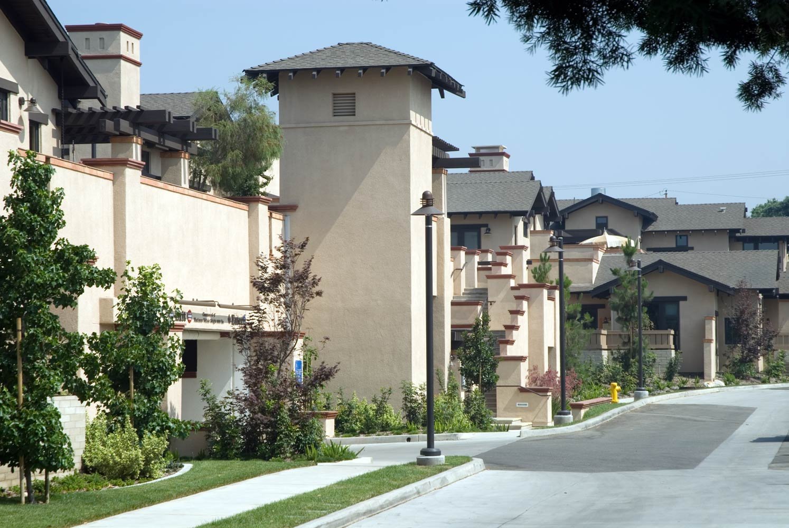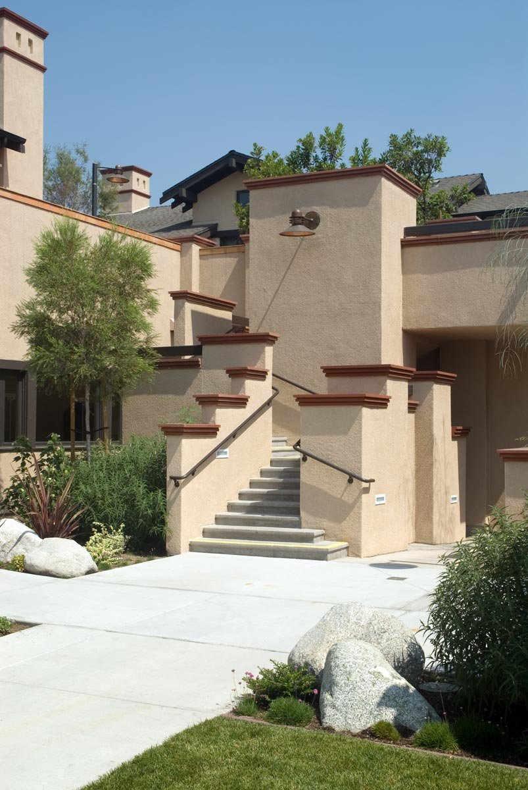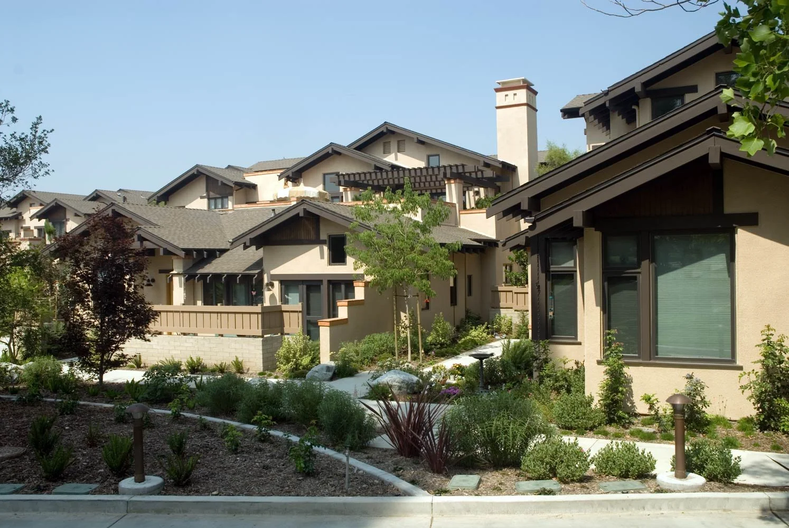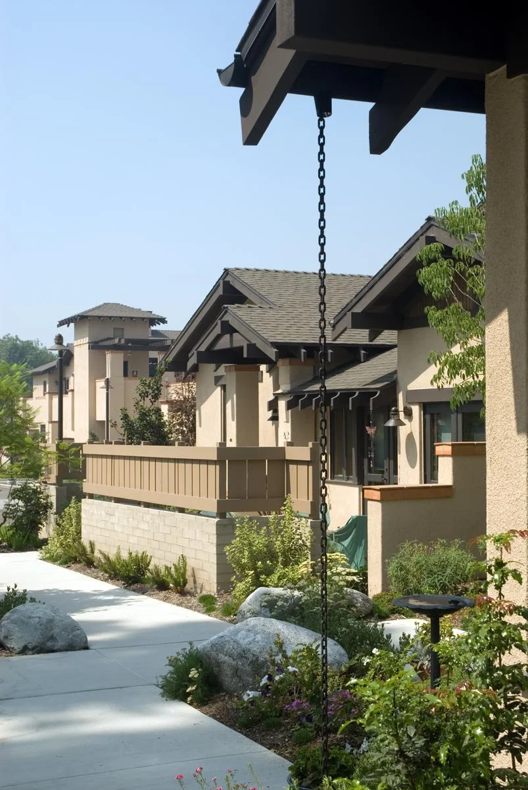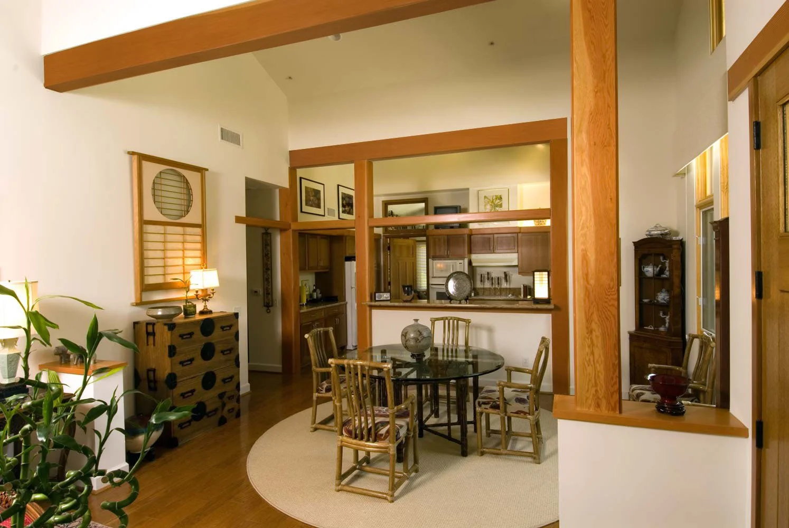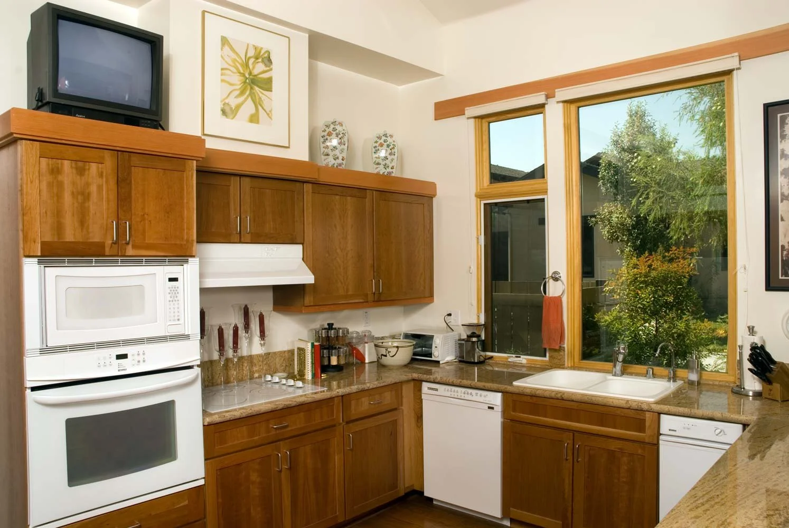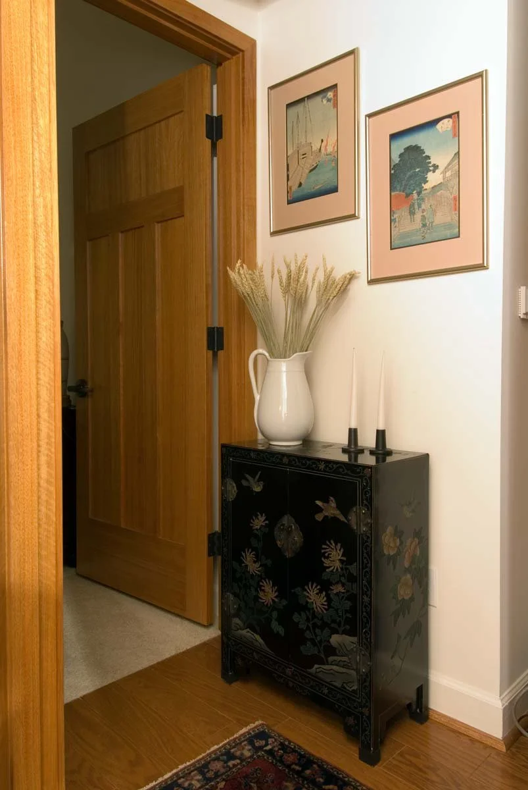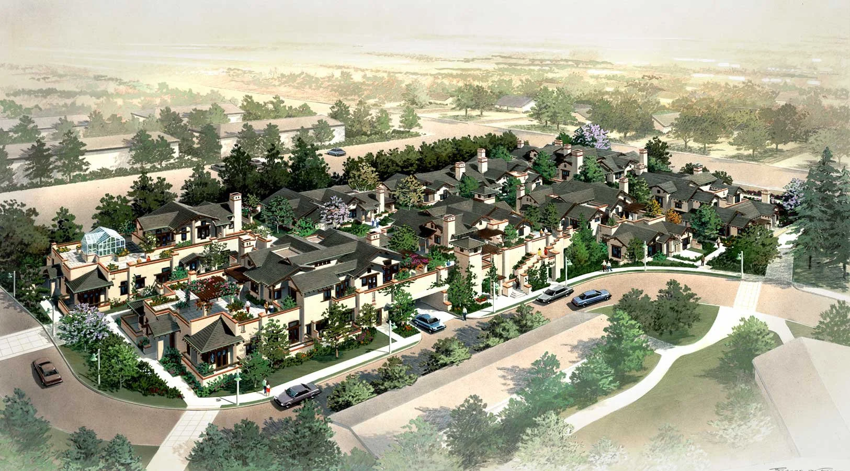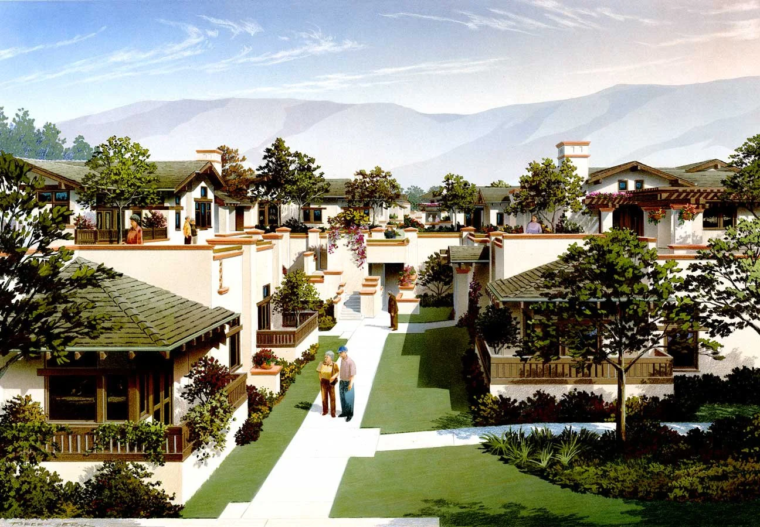TERRACES SENIOR LIVING
Mt. San Antonio Gardens
Claremont, CA
This project is in the 30 acre campus of Mt. San Antonio Gardens, a life-care facility for 400 residents where over 30 previous projects have been completed by this office .The project meets the Client needs for 20 large custom housing units (1,500 SF each), 12 custom apartments (800 SF each) and an 11-unit assisted living lodge. The units are designed on a garden roof deck above a terraced two level subterranean parking structure for 200 cars and a 15,000 SF maintenance facility.
American Institue of Architects
San Fernando Valley Chapter
20 YEAR AWARD 2019
“The D.S. Ewing Architects, Inc. group has worked with Mt. San Antonio Gardens for more than twenty years. During that time they have designed several projects. Each one has resulted in a product that has more than met our needs, been well received, and been within our budgetary expectations. Essentially they have been our partners in meeting our current Residents’ desires and our future Residents’ expectations thereby ensuring continued success.”



