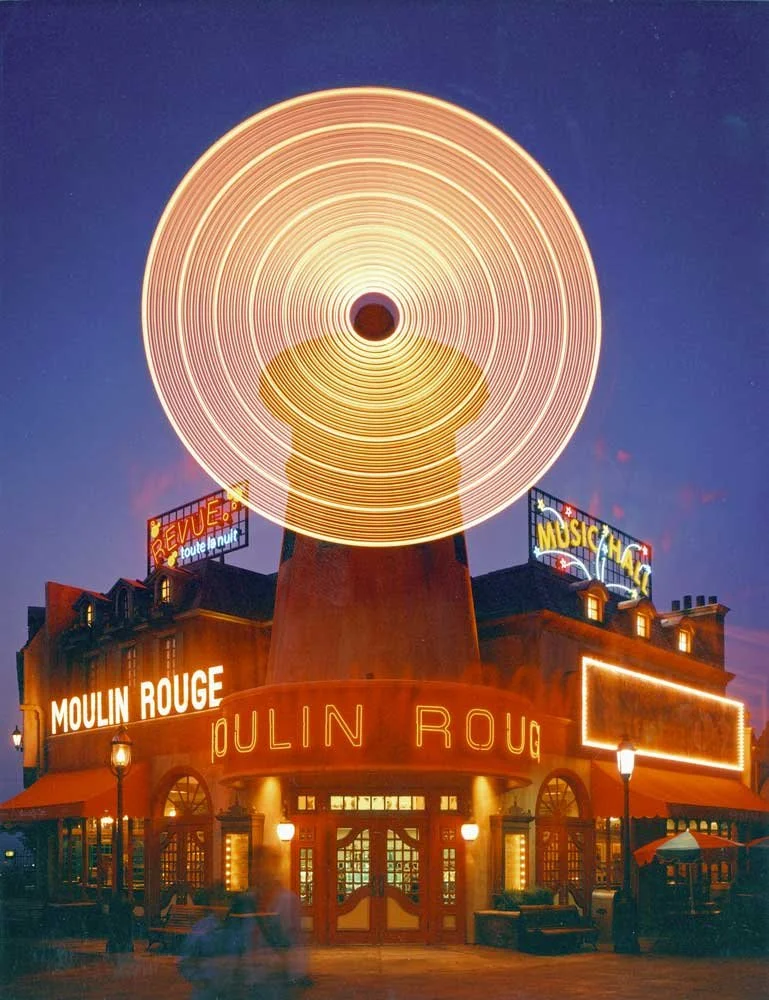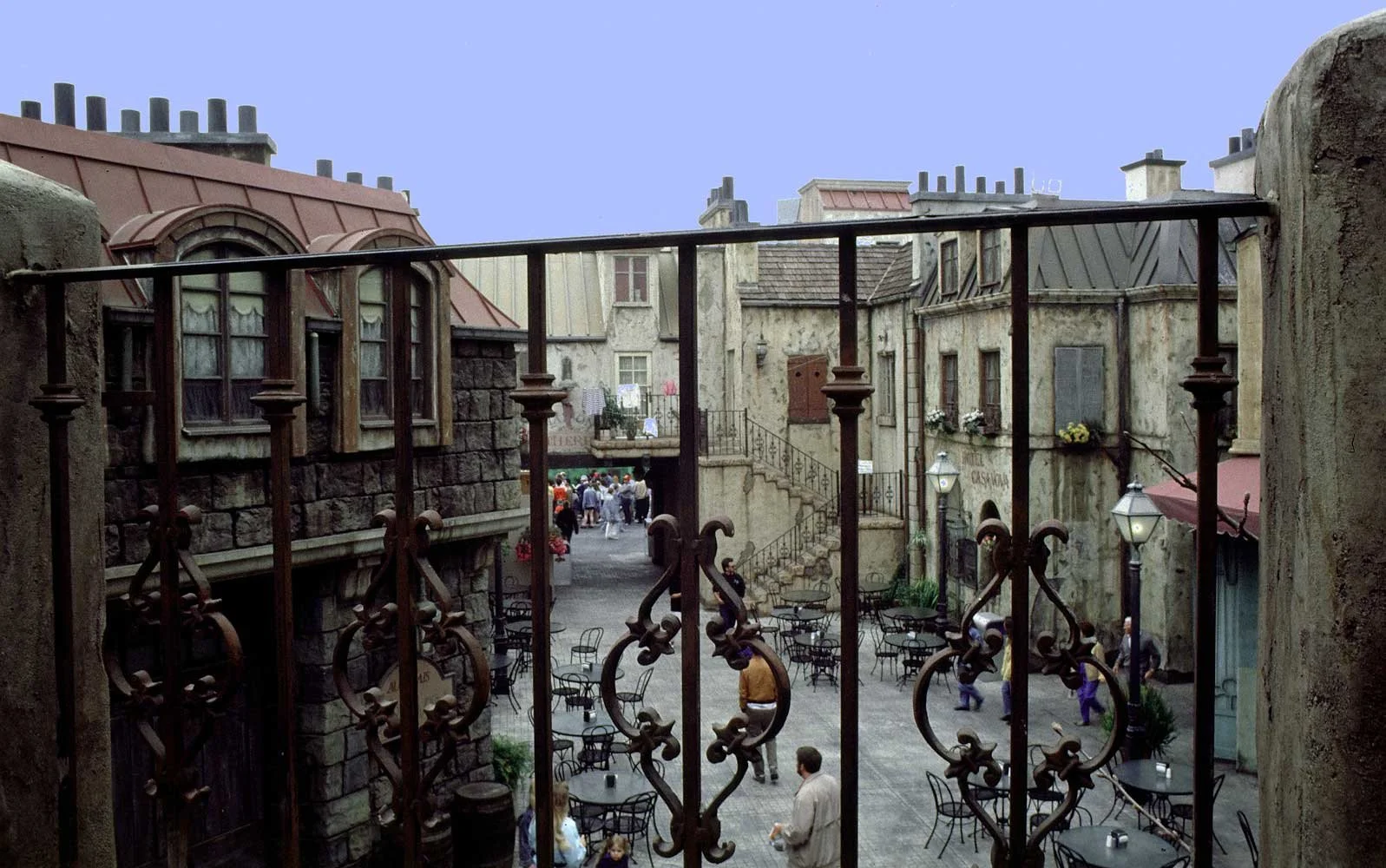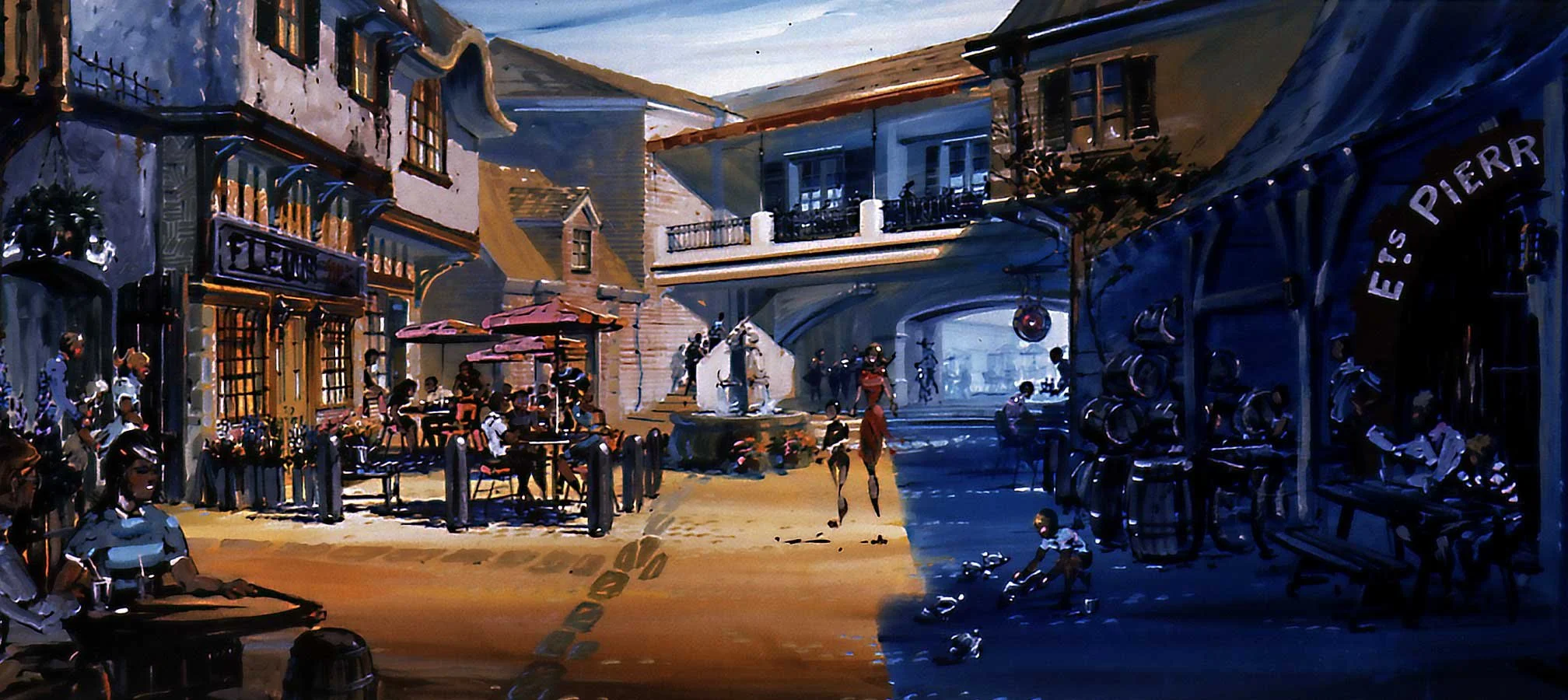LA TOUR / TOP DECK EXPANSION
MCA Universal Studios
Universal City, CA
Project: The top of Universal Studios entertainment center had no space for themed entertainment venues or parking expansion. We planned a new 7-level 2,700 car parking structure terracing up the hill to the entertainment center creating 4.1 acres of new expansion area plus parking. The master planned park expansion included 65,000 SF of character buildings from famous movies and constructed as working, functional buildings and used regularly for filming. Uses included: restaurants, retail shops, administration, security and maintenance.
Significance: Creative planning allowed 4.1 acres of expansion above a new parking structure. This venue is visited by 12.4 million guests each year.
The three restaurants are functioning movie set buildings with the exterior utilizing diminishing scale treatments. This office provided complete design services.
– Le Crepe Restaurant
– Mel’s Diner
– Moulin Rouge Cafes.
“Doug’s range of design and planning abilities far exceed the abilities of any architect of the 200 or so I have hired in my career.”



















