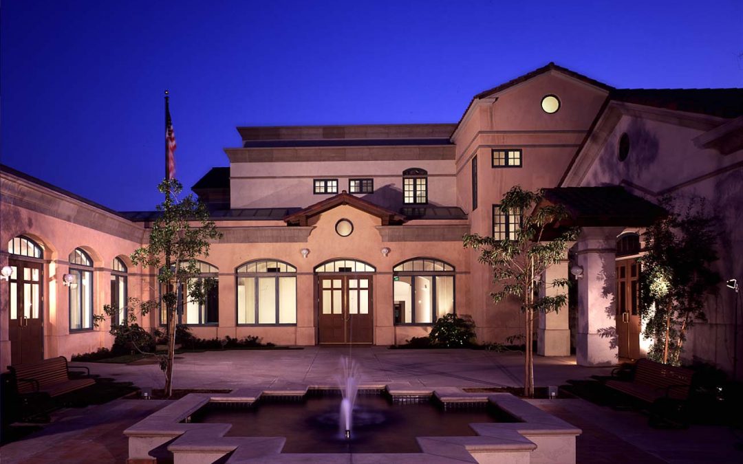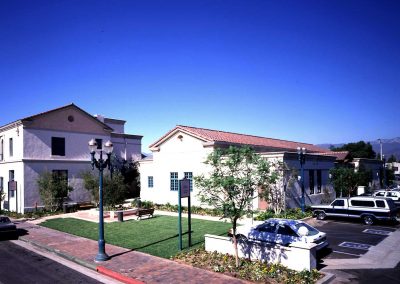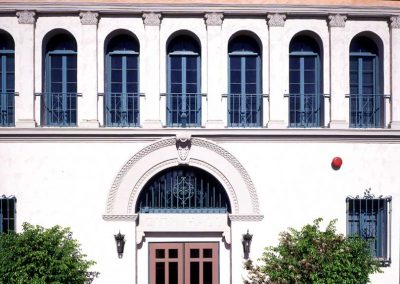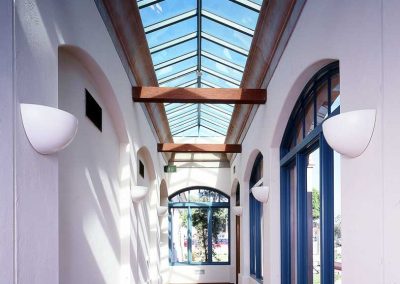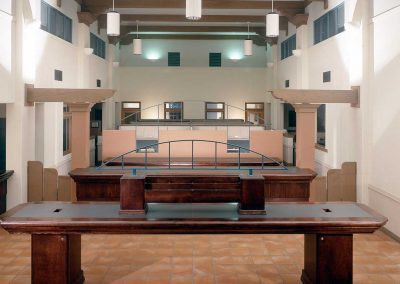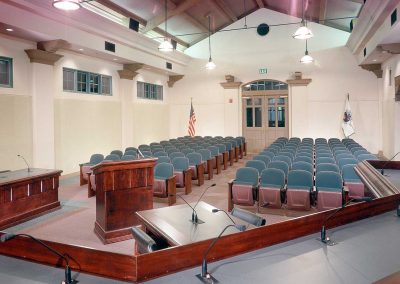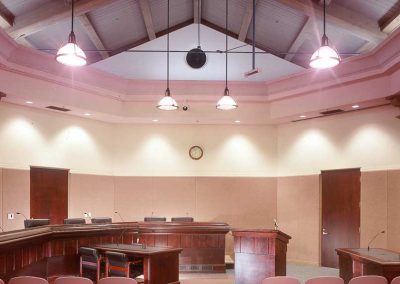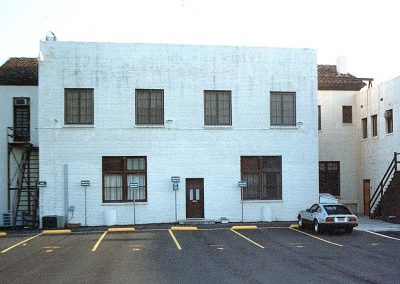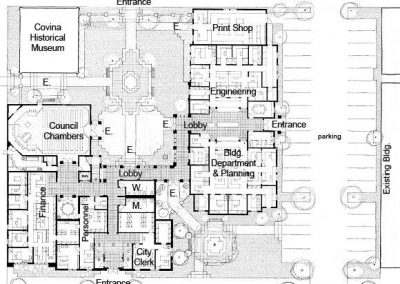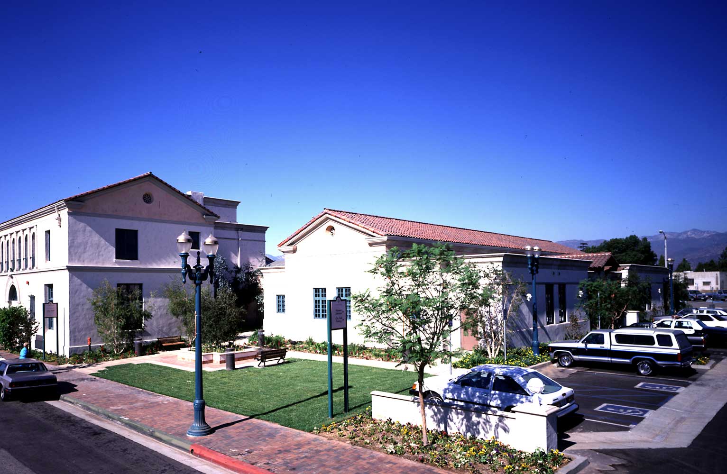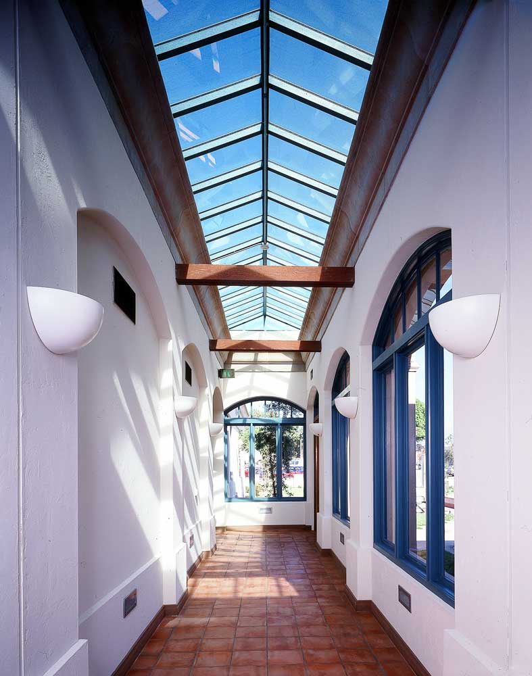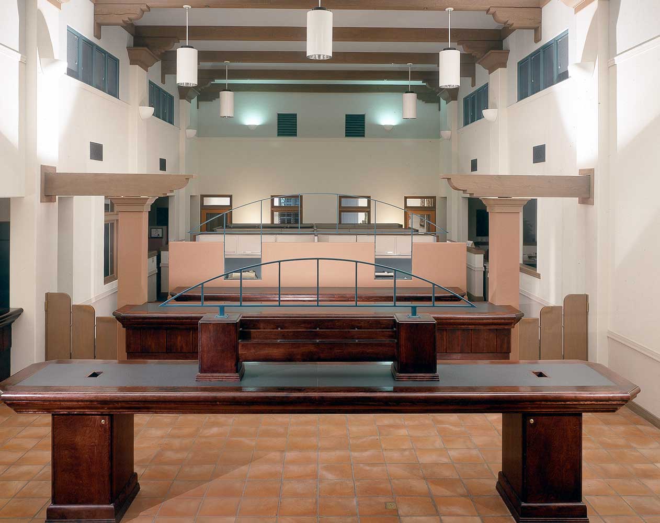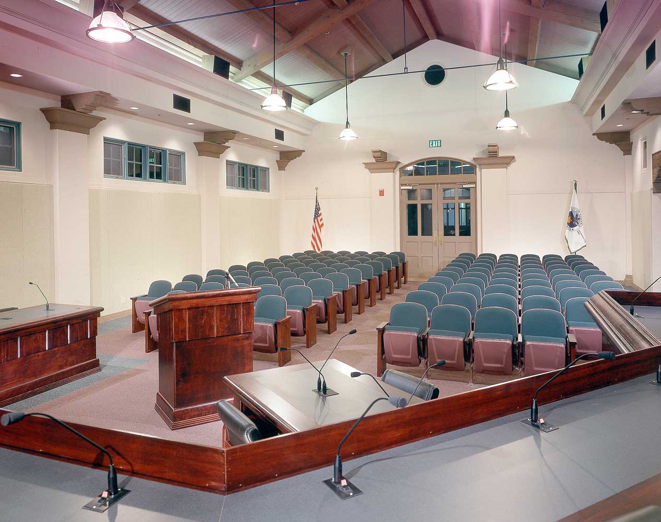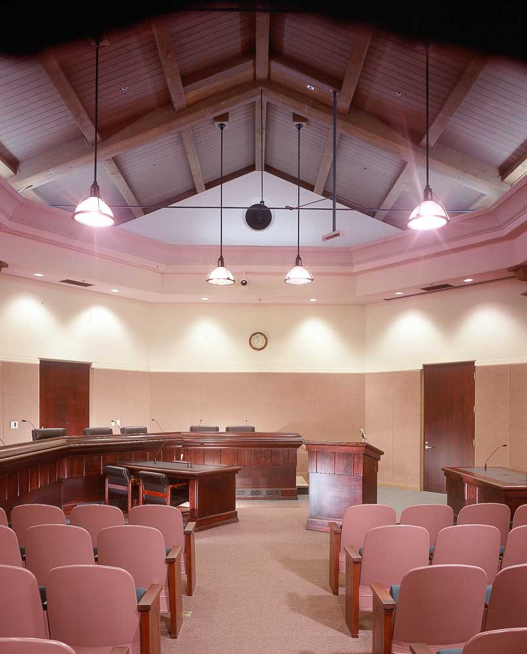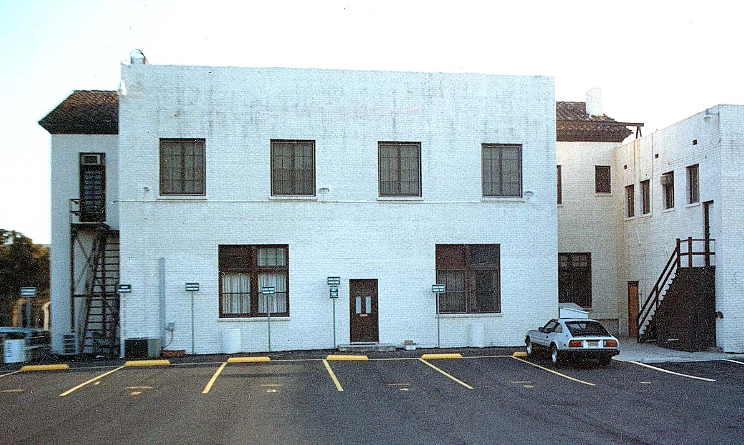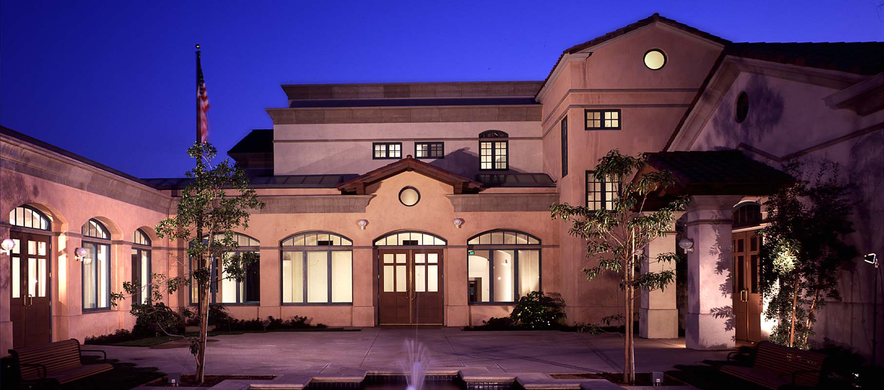
COVINA CITY HALL
HISTORIC PRESERVATION & EXPANSION
Covina, CA
We renovated the existing 1926 (10,000 SF) City Hall structure and designed a new two-wing additions and a community multi-purpose courtyard for another 22,000 SF of useable space. The renovated structure serves as the administrative offices for the city hall and the larger wing houses the public works, planning, building departments. New council chambers are located in the smaller wing of the complex creating a new courtyard that was once a parking lot. The resulting “city courtyard,” become a focal point for special functions and events and special events in the community.
““I think that the soul of great architecture is recognition that people will inhabit these spaces; Doug has demonstrated this skill in every project he has designed for the City.”
– Mike Marquez, Director of Public Works City of Covina.
American Institute of Architects
Pasadena & Foothill Chapter
Merit Award 1992

